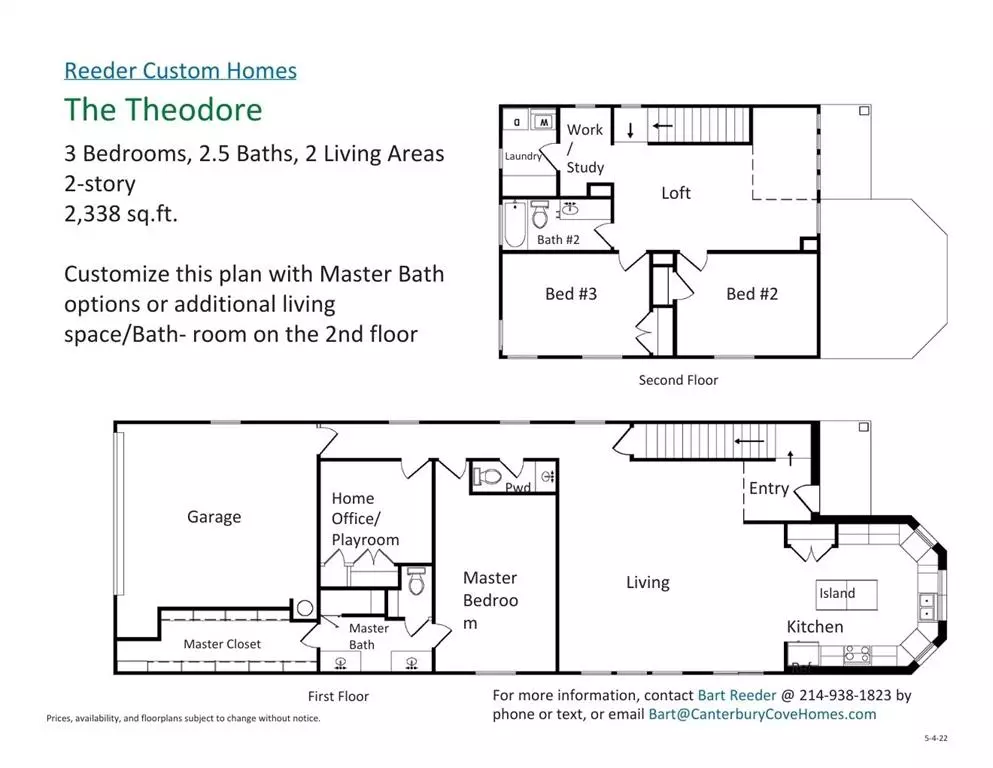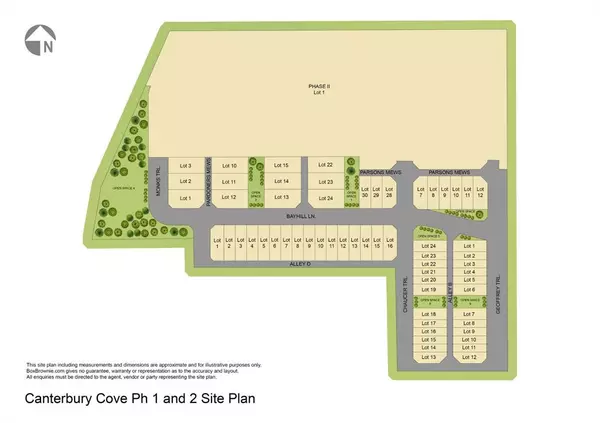
3 Beds
2 Baths
2,383 SqFt
3 Beds
2 Baths
2,383 SqFt
Key Details
Property Type Single Family Home
Sub Type Single Family Residence
Listing Status Active Contingent
Purchase Type For Sale
Square Footage 2,383 sqft
Price per Sqft $193
Subdivision Canterbury Cove
MLS Listing ID 20460603
Style Contemporary/Modern
Bedrooms 3
Full Baths 2
HOA Fees $900/ann
HOA Y/N Mandatory
Year Built 2024
Lot Size 3,885 Sqft
Acres 0.0892
Property Description
Location
State TX
County Dallas
Community Lake, Sidewalks
Direction There is contruction a Miller and Cheisa the easiet way to get to the development is to take HWY 66-Lakeview Pkwy to Cheisa and head south on Cheisa. The develpment will be on the right as you get close to Miller Rd.
Rooms
Dining Room 1
Interior
Interior Features Eat-in Kitchen, High Speed Internet Available, Kitchen Island, Open Floorplan, Pantry, Walk-In Closet(s)
Heating Central, Electric
Cooling Ceiling Fan(s), Central Air, Electric
Flooring Luxury Vinyl Plank
Fireplaces Number 1
Fireplaces Type Electric
Appliance Dishwasher, Disposal
Heat Source Central, Electric
Laundry Electric Dryer Hookup, Utility Room, Full Size W/D Area, Washer Hookup
Exterior
Exterior Feature Covered Patio/Porch, Rain Gutters
Garage Spaces 2.0
Fence Wood
Community Features Lake, Sidewalks
Utilities Available Asphalt, Cable Available, City Sewer, City Water, Community Mailbox, Individual Gas Meter, Individual Water Meter, Sidewalk, Underground Utilities
Roof Type Composition
Parking Type Alley Access, Driveway, Garage Single Door
Total Parking Spaces 2
Garage Yes
Building
Lot Description Interior Lot, Landscaped, Subdivision
Story Two
Foundation Slab
Level or Stories Two
Structure Type Brick,Rock/Stone,Siding
Schools
Elementary Schools Choice Of School
Middle Schools Choice Of School
High Schools Choice Of School
School District Garland Isd
Others
Ownership Canterbury Cove LLC
Acceptable Financing Cash, Conventional, FHA, VA Loan
Listing Terms Cash, Conventional, FHA, VA Loan

GET MORE INFORMATION

REALTOR® | Lic# 0598866




