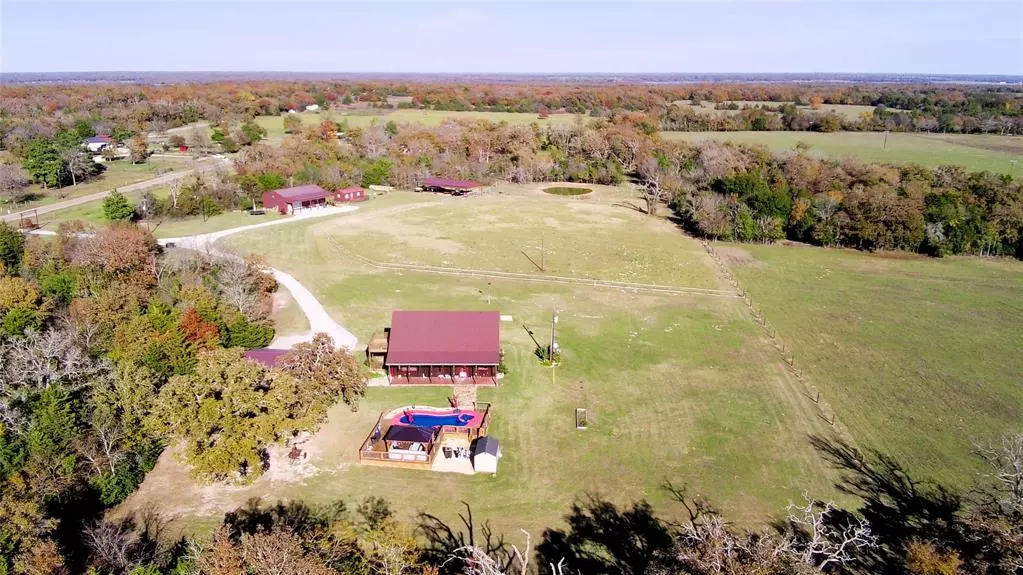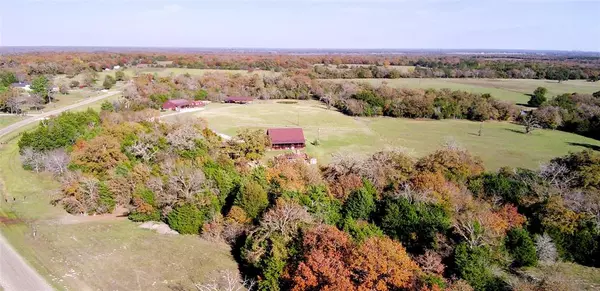
2 Beds
2 Baths
2,128 SqFt
2 Beds
2 Baths
2,128 SqFt
Key Details
Property Type Single Family Home
Sub Type Single Family Residence
Listing Status Active
Purchase Type For Sale
Square Footage 2,128 sqft
Price per Sqft $610
Subdivision Unk
MLS Listing ID 20487737
Style Ranch
Bedrooms 2
Full Baths 2
HOA Y/N None
Year Built 2016
Annual Tax Amount $4,724
Lot Size 47.070 Acres
Acres 47.07
Property Description
The main ranch house is a 2016 two-story 2 and 2 custom built home with over 2,100 sqft of living space with stained concrete floors, a combination of poplar and cedar walls and ceilings on the interior and cedar plank siding on the exterior with metal roof. Upstairs loft serves as a 3rd bedroom. The backyard features a fiberglass inground and heated pool with surrounding wood deck patio. There is also a detached metal carport that can accommodate 4 cars.
Additional improvements: 1,500 sqft metal barn with 900 sqft of shop area, 600 sqft upstairs climate-controlled storage room, and 600 sqft ground-floor entertainment area; 390 sqft 1 and 1 guest house; and 1,800 sqft metal equipment cover that can accommodate 5-6 pieces of rollingstock farm and recreational equipment. The rectangular-shaped property offers two pastures, heavy woods, and 3 stock tanks.
Location
State TX
County Limestone
Direction From Groesbeck, take FM 937 south for 8 mile to Mitchell Energy Road (LCR 793), turn left and travel .25 miles, property is on the right.
Rooms
Dining Room 1
Interior
Interior Features Built-in Features, Natural Woodwork, Open Floorplan, Vaulted Ceiling(s)
Heating Central, Electric
Cooling Ceiling Fan(s)
Flooring Concrete
Appliance Electric Cooktop, Electric Oven, Electric Range, Double Oven
Heat Source Central, Electric
Laundry In Hall, Utility Room
Exterior
Exterior Feature Outdoor Living Center
Carport Spaces 4
Fence Barbed Wire, Cross Fenced, Perimeter
Pool Fiberglass, Heated, In Ground
Utilities Available All Weather Road, Co-op Electric, Co-op Water, Septic
Roof Type Metal
Street Surface Asphalt
Parking Type Detached Carport
Total Parking Spaces 4
Garage No
Private Pool 1
Building
Lot Description Acreage, Agricultural, Level
Story Two
Foundation Slab
Level or Stories Two
Structure Type Cedar,Wood
Schools
Elementary Schools Groesbeck
Middle Schools Groesbeck
High Schools Groesbeck
School District Groesbeck Isd
Others
Restrictions Deed,No Known Restriction(s)
Ownership Jay W and Melissa Miller
Acceptable Financing 1031 Exchange, Cash, Conventional
Listing Terms 1031 Exchange, Cash, Conventional
Special Listing Condition Aerial Photo

GET MORE INFORMATION

REALTOR® | Lic# 0598866






