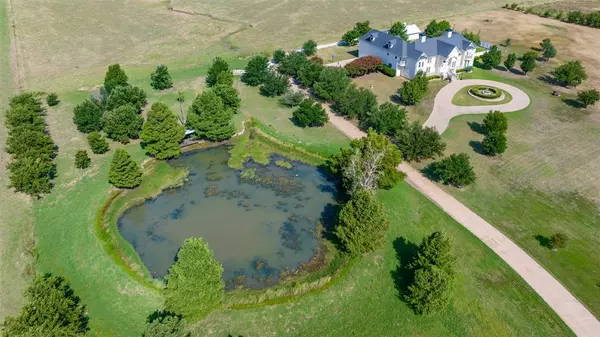
5 Beds
8 Baths
9,077 SqFt
5 Beds
8 Baths
9,077 SqFt
Key Details
Property Type Single Family Home
Sub Type Single Family Residence
Listing Status Active
Purchase Type For Sale
Square Footage 9,077 sqft
Price per Sqft $257
Subdivision Pledger Wa
MLS Listing ID 20517776
Style Colonial
Bedrooms 5
Full Baths 5
Half Baths 3
HOA Y/N None
Year Built 2001
Annual Tax Amount $20,315
Lot Size 11.010 Acres
Acres 11.01
Property Description
Location
State TX
County Cooke
Direction GPS
Rooms
Dining Room 2
Interior
Interior Features Chandelier, Decorative Lighting, Elevator, Granite Counters, Kitchen Island, Multiple Staircases, Natural Woodwork, Open Floorplan, Pantry, Walk-In Closet(s)
Heating Central, Electric, Geothermal
Cooling Ceiling Fan(s), Central Air, Electric, Geothermal
Flooring Carpet, Ceramic Tile
Fireplaces Number 3
Fireplaces Type Decorative, Gas Starter, Great Room, Living Room, Master Bedroom, Propane, Raised Hearth
Equipment Irrigation Equipment
Appliance Built-in Refrigerator, Dishwasher, Electric Oven, Microwave, Double Oven, Trash Compactor, Water Softener
Heat Source Central, Electric, Geothermal
Exterior
Exterior Feature Balcony, Basketball Court, Courtyard, Covered Patio/Porch, Dock, Rain Gutters, Lighting, Outdoor Living Center, Outdoor Shower, RV/Boat Parking
Garage Spaces 4.0
Fence Fenced, Gate, Perimeter, Vinyl
Pool Cabana, Gunite, In Ground, Outdoor Pool, Pool Sweep, Pool/Spa Combo, Water Feature, Waterfall
Utilities Available Aerobic Septic, All Weather Road, Concrete, Electricity Connected, Outside City Limits, Underground Utilities, Well
Waterfront Description Dock – Uncovered
Roof Type Composition
Parking Type Garage Single Door, Additional Parking, Circular Driveway, Concrete, Covered, Driveway, Electric Gate, Garage Door Opener, Oversized, Paved, RV Access/Parking
Total Parking Spaces 4
Garage Yes
Building
Lot Description Acreage, Agricultural, Lrg. Backyard Grass, Sprinkler System, Tank/ Pond
Story Three Or More
Foundation Concrete Perimeter, Pillar/Post/Pier
Level or Stories Three Or More
Structure Type Stucco
Schools
Elementary Schools Edison
High Schools Gainesvill
School District Gainesville Isd
Others
Restrictions No Known Restriction(s)
Ownership Client of Tierra
Acceptable Financing Cash, Conventional, FHA
Listing Terms Cash, Conventional, FHA

GET MORE INFORMATION

REALTOR® | Lic# 0598866






