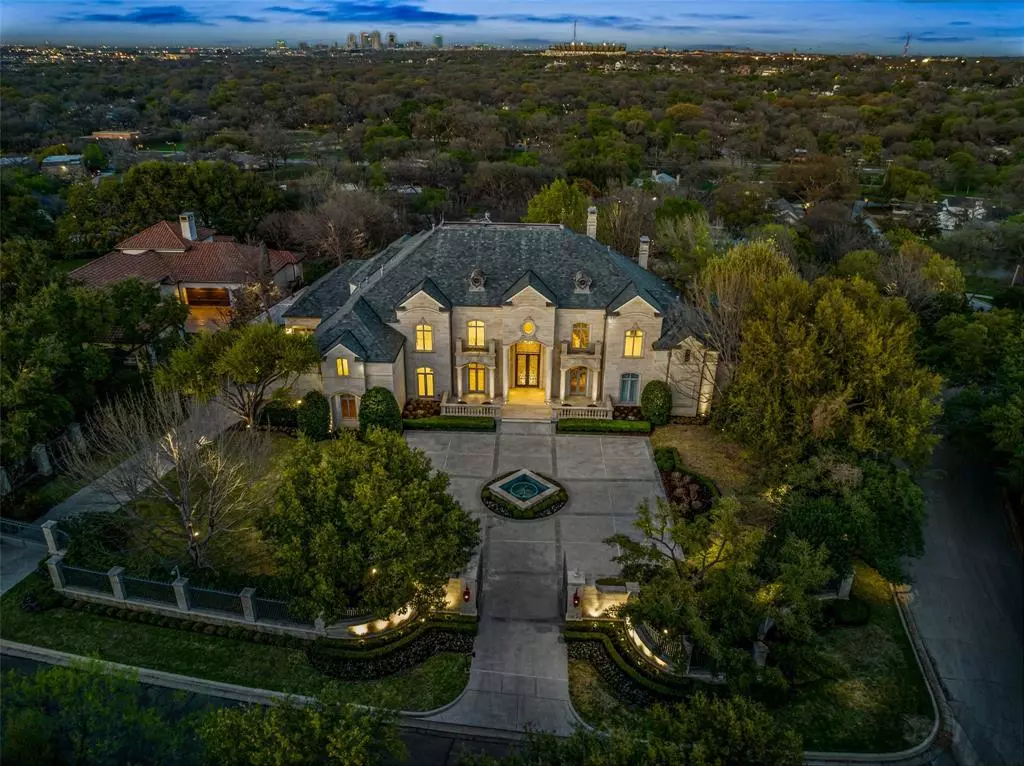
5 Beds
10 Baths
11,790 SqFt
5 Beds
10 Baths
11,790 SqFt
Key Details
Property Type Single Family Home
Sub Type Single Family Residence
Listing Status Active
Purchase Type For Sale
Square Footage 11,790 sqft
Price per Sqft $551
Subdivision Overton Crest
MLS Listing ID 20614461
Style French,Traditional
Bedrooms 5
Full Baths 6
Half Baths 4
HOA Y/N None
Year Built 2004
Annual Tax Amount $87,614
Lot Size 1.820 Acres
Acres 1.82
Property Description
Location
State TX
County Tarrant
Direction This property is GPS friendly!
Rooms
Dining Room 2
Interior
Interior Features Built-in Features, Built-in Wine Cooler, Cable TV Available, Chandelier, Decorative Lighting, Eat-in Kitchen, Elevator, Flat Screen Wiring, High Speed Internet Available, Kitchen Island, Multiple Staircases, Smart Home System, Sound System Wiring, Walk-In Closet(s), Wet Bar
Heating Central, Natural Gas, Zoned
Cooling Ceiling Fan(s), Central Air, Electric, Zoned
Flooring Carpet, Marble, Wood, Other
Fireplaces Number 3
Fireplaces Type Gas, Gas Logs, Gas Starter, Master Bedroom, Other
Appliance Built-in Refrigerator, Dishwasher, Disposal, Gas Cooktop, Gas Range, Ice Maker, Microwave, Double Oven, Refrigerator, Vented Exhaust Fan
Heat Source Central, Natural Gas, Zoned
Laundry Utility Room, Full Size W/D Area, Washer Hookup
Exterior
Exterior Feature Attached Grill, Balcony, Covered Patio/Porch, Rain Gutters, Lighting, Outdoor Living Center, Private Yard
Garage Spaces 5.0
Fence Gate, Rock/Stone
Pool Cabana, Heated, In Ground, Lap, Outdoor Pool, Private
Utilities Available Cable Available, City Sewer, City Water, Curbs, Electricity Available, Electricity Connected, Natural Gas Available, Underground Utilities
Roof Type Slate,Tile
Parking Type Circular Driveway, Direct Access, Driveway, Garage, Garage Door Opener, Gated, Lighted
Total Parking Spaces 5
Garage Yes
Private Pool 1
Building
Lot Description Acreage, Corner Lot, Landscaped, Lrg. Backyard Grass, Many Trees, Sprinkler System, Subdivision
Story Two
Foundation Slab
Level or Stories Two
Schools
Elementary Schools Tanglewood
Middle Schools Mclean
High Schools Paschal
School District Fort Worth Isd
Others
Ownership Of record
Acceptable Financing Cash, Conventional
Listing Terms Cash, Conventional

GET MORE INFORMATION

REALTOR® | Lic# 0598866






