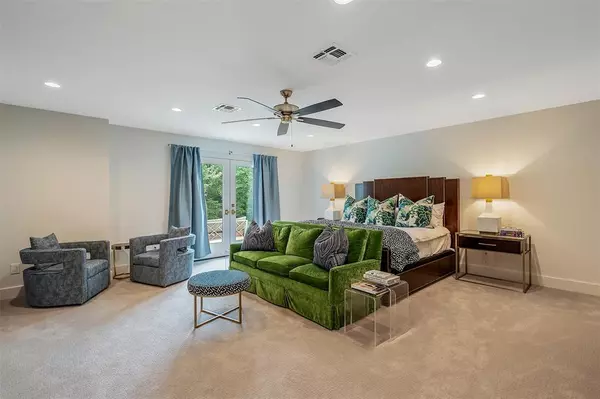
5 Beds
4 Baths
5,025 SqFt
5 Beds
4 Baths
5,025 SqFt
Key Details
Property Type Single Family Home
Sub Type Single Family Residence
Listing Status Active
Purchase Type For Sale
Square Footage 5,025 sqft
Price per Sqft $556
Subdivision Na
MLS Listing ID 20634280
Bedrooms 5
Full Baths 3
Half Baths 1
HOA Y/N None
Year Built 1978
Lot Size 40.000 Acres
Acres 40.0
Property Description
Main House:5,025 SF (heated and cooled), Bedrooms: 5, Bathrooms: 3.5, Garage: 3-car
Features: Pool & hot tub, 400sf cabana with wood-burning fireplace,Raised bed gardens & greenhouse,Approx 5ac of spring-fed ponds (consistent water level from 3 springs)
Renovations 2022:Transformed north end into a master suite,New HVAC system, plumbing lines,Spray foam insulation in the attic and on interior exterior walls,windows and doors,roof(November 2021)
Guest House:1,200 SF(heated and cooled),2 BR, 2 Bath, 2 Living, Porch:300sf
Renovations 2023-2024:Spray foam insulation,New lifetime water heater,Cosmetic upgrades,New roof (November 2021)
BarnShop:1,940 SF, Heated and Cooled:1,140 SF(game room),Shop:800 SF 3-car garage.
Built-in bar & bunk beds,400 SF covered patio
Renovations 2022-2023: New siding and covered patio,roof, Interior renovation with spray foam insulation, HVAC and electrical systems, Custom cabinets, countertops, and built-in bunk beds
Location
State TX
County Smith
Direction Traveling on Toll 49 Exit Rhones Quarter (FM 2964) and traveling South the property will be on the left. Black Iron Gates Entrance with Brick Columns
Rooms
Dining Room 2
Interior
Interior Features Built-in Features, Decorative Lighting, Kitchen Island, Vaulted Ceiling(s), Walk-In Closet(s)
Heating Central, Natural Gas
Cooling Central Air, Electric, Zoned
Flooring Carpet, Tile, Wood
Fireplaces Number 2
Fireplaces Type Gas Starter
Appliance Dishwasher, Gas Range, Ice Maker, Microwave, Refrigerator, Warming Drawer
Heat Source Central, Natural Gas
Laundry Utility Room
Exterior
Exterior Feature Covered Patio/Porch, Dock, Fire Pit, Rain Gutters, Lighting, Outdoor Living Center, Storage
Garage Spaces 3.0
Carport Spaces 2
Fence Barbed Wire, Partial
Pool Gunite, In Ground, Outdoor Pool, Separate Spa/Hot Tub
Utilities Available City Water, Electricity Connected, Septic
Roof Type Composition
Street Surface Concrete
Parking Type Additional Parking, Carport, Concrete, Detached Carport, Driveway, Off Street, On Site
Total Parking Spaces 5
Garage Yes
Private Pool 1
Building
Lot Description Acreage, Few Trees, Interior Lot, Pasture, Tank/ Pond
Story Two
Foundation Slab
Level or Stories Two
Structure Type Brick,Siding
Schools
Elementary Schools Brown
Middle Schools Holloway
High Schools Whitehouse
School District Whitehouse Isd
Others
Restrictions None
Ownership NA
Acceptable Financing Cash, Conventional
Listing Terms Cash, Conventional

GET MORE INFORMATION

REALTOR® | Lic# 0598866






