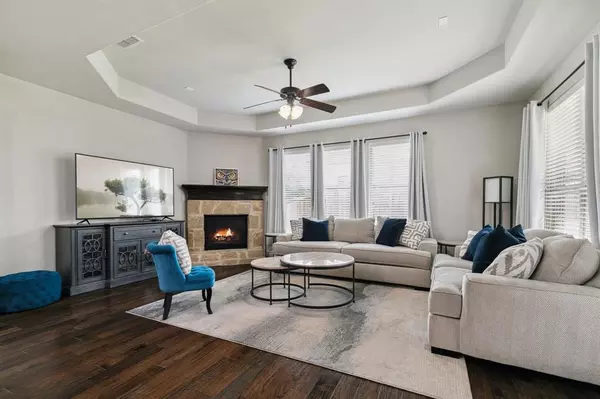
4 Beds
4 Baths
3,600 SqFt
4 Beds
4 Baths
3,600 SqFt
Key Details
Property Type Single Family Home
Sub Type Single Family Residence
Listing Status Active
Purchase Type For Sale
Square Footage 3,600 sqft
Price per Sqft $166
Subdivision Trinity Falls Planning Unit 1 Ph 2B
MLS Listing ID 20629406
Style Traditional
Bedrooms 4
Full Baths 3
Half Baths 1
HOA Fees $1,500/ann
HOA Y/N Mandatory
Year Built 2015
Annual Tax Amount $14,931
Lot Size 7,492 Sqft
Acres 0.172
Property Description
and a bonus loft space upstairs with an oversized media - game room. Large closets in all the bedrooms with additional storage space throughout.
With a highly desired 3 car garage this beautiful, custom home has all the space on your wish list. Spend the evenings enjoying miles of adventure paths, heading to the dog park, or the 450 acres of green space. Beach entry pool, splash pad, tricycle track, playground, fitness center, event space for neighborhood events and a co-working space.
Location
State TX
County Collin
Community Club House, Community Pool, Greenbelt, Jogging Path/Bike Path, Park, Playground
Direction FROM US-75 EXIT FM-543 E, RIGHT ON TRINITY FALLS PKWY, LEFT ON W SWEETWATER COVE, RIGHT ON THREE RIVERS LN, LEFT ON MADRID FALLS DR.
Rooms
Dining Room 1
Interior
Interior Features Decorative Lighting, Granite Counters, Kitchen Island, Open Floorplan
Heating Central, Natural Gas
Cooling Central Air, Electric
Flooring Carpet, Wood
Fireplaces Number 1
Fireplaces Type Living Room
Appliance Dishwasher, Gas Cooktop, Microwave, Double Oven
Heat Source Central, Natural Gas
Laundry Full Size W/D Area
Exterior
Exterior Feature Covered Patio/Porch, Rain Gutters
Garage Spaces 3.0
Fence Back Yard, Wood
Community Features Club House, Community Pool, Greenbelt, Jogging Path/Bike Path, Park, Playground
Utilities Available City Sewer, City Water
Roof Type Composition
Parking Type Garage, Garage Faces Front
Total Parking Spaces 3
Garage Yes
Building
Lot Description Landscaped
Story Two
Foundation Slab
Level or Stories Two
Structure Type Brick
Schools
Elementary Schools Ruth And Harold Frazier
Middle Schools Johnson
High Schools Mckinney North
School District Mckinney Isd
Others
Restrictions Deed
Ownership Public Records
Acceptable Financing Cash, Conventional, FHA, VA Loan
Listing Terms Cash, Conventional, FHA, VA Loan

GET MORE INFORMATION

REALTOR® | Lic# 0598866






