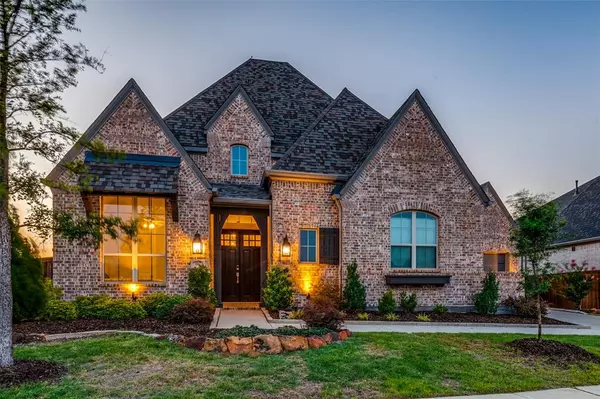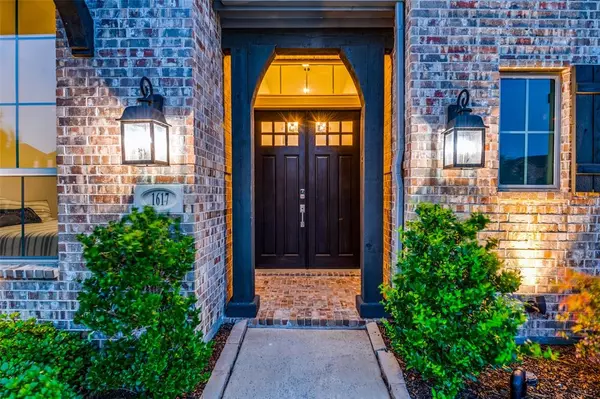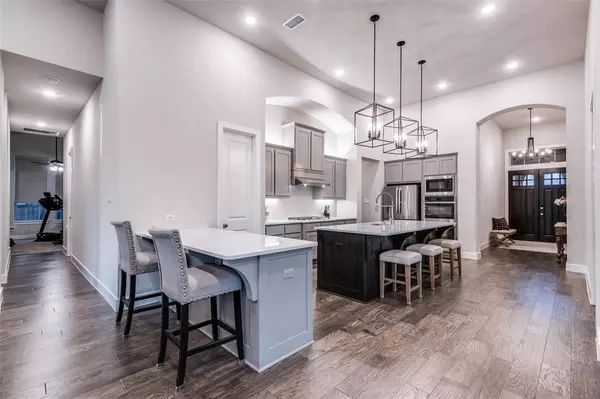
4 Beds
3 Baths
3,244 SqFt
4 Beds
3 Baths
3,244 SqFt
Key Details
Property Type Single Family Home
Sub Type Single Family Residence
Listing Status Active
Purchase Type For Sale
Square Footage 3,244 sqft
Price per Sqft $231
Subdivision Sandbrock Ranch Ph 5
MLS Listing ID 20651263
Style Traditional
Bedrooms 4
Full Baths 3
HOA Fees $231/qua
HOA Y/N Mandatory
Year Built 2021
Annual Tax Amount $15,825
Lot Size 9,888 Sqft
Acres 0.227
Property Description
This immaculately cared-for single-story Highland-built 4bdm, 3bath, 3car gar home with all the extras offers lovely landscaping and designer touches including special features throughout such as remote control shades in Primary and Living Area, 8ft doors, expansive wood flooring, quartz counters, raised rock hearth fireplace, and a wall of windows overlooking the Pool-Spa, and Outdoor Living Area with BBQ area on Texas-sized Patio and adjoining Fire Pit. Home theater w-media screen, Gourmet Kit finished w-above & below cabinet lighting, SS appliances, 5 burner gas cooktop, oversized island, double ovens, separate peninsula of cabinets next to large walk-in pantry. Primary Owners Retreat features spa-inspired bathroom w-soaking tub, sep shower, dble lav & large walk-in closet. Nearby amenities are Carriage House Community w-Fitness Ctr, Playground, resort-style Pool & Splash pad, Scout's Corner Dog Park & Tree House. Luxury living, where elegance & recreation unite. Private K-12 School Nearby
Location
State TX
County Denton
Community Club House, Community Pool, Curbs, Fitness Center, Greenbelt, Jogging Path/Bike Path, Lake, Park, Playground, Pool, Sidewalks
Direction From US Hwy 380 turn North on FM 1385 and travel until you reach Sandbrock Parkway. Turn Westbound on Sandbrock Parkway to the traffic circle and turn right on Aubrey Parkway to Sampson and turn left. Turn right on Boxwood Row to Cedar Berry and turn left. 1617 is the 2nd home on the right!
Rooms
Dining Room 1
Interior
Interior Features Built-in Features, Chandelier, Decorative Lighting, Dry Bar, Eat-in Kitchen, Flat Screen Wiring, High Speed Internet Available, Kitchen Island, Open Floorplan, Pantry, Walk-In Closet(s), Second Primary Bedroom
Heating Central, ENERGY STAR Qualified Equipment, ENERGY STAR/ACCA RSI Qualified Installation, Fireplace(s), Natural Gas, Zoned
Cooling Ceiling Fan(s), Central Air, Electric, ENERGY STAR Qualified Equipment, Multi Units, Zoned
Flooring Carpet, Ceramic Tile, Wood
Fireplaces Number 1
Fireplaces Type Family Room, Gas Logs, Raised Hearth, Stone
Equipment Home Theater
Appliance Dishwasher, Disposal, Electric Oven, Gas Cooktop, Gas Water Heater, Microwave, Convection Oven, Double Oven, Plumbed For Gas in Kitchen, Tankless Water Heater, Vented Exhaust Fan
Heat Source Central, ENERGY STAR Qualified Equipment, ENERGY STAR/ACCA RSI Qualified Installation, Fireplace(s), Natural Gas, Zoned
Laundry Electric Dryer Hookup, Utility Room, Full Size W/D Area, Washer Hookup
Exterior
Exterior Feature Covered Patio/Porch, Fire Pit, Rain Gutters, Lighting, Outdoor Grill, Private Yard
Garage Spaces 3.0
Fence Wood
Pool Gunite, Heated, In Ground, Outdoor Pool, Pool Sweep, Pool/Spa Combo, Water Feature, Waterfall
Community Features Club House, Community Pool, Curbs, Fitness Center, Greenbelt, Jogging Path/Bike Path, Lake, Park, Playground, Pool, Sidewalks
Utilities Available Cable Available, Community Mailbox, Concrete, Curbs, Individual Gas Meter, Individual Water Meter, MUD Sewer, MUD Water, Natural Gas Available, Phone Available, Sidewalk, Underground Utilities
Roof Type Composition
Parking Type Driveway, Garage, Garage Door Opener, Garage Faces Side, Garage Single Door, Inside Entrance, Kitchen Level
Total Parking Spaces 3
Garage Yes
Private Pool 1
Building
Lot Description Few Trees, Interior Lot, Irregular Lot, Landscaped, Sprinkler System, Subdivision
Story One
Foundation Slab
Level or Stories One
Structure Type Brick
Schools
Elementary Schools Sandbrock Ranch
Middle Schools Pat Hagan Cheek
High Schools Ray Braswell
School District Denton Isd
Others
Ownership See Agent
Acceptable Financing Cash, Conventional
Listing Terms Cash, Conventional
Special Listing Condition Aerial Photo, Agent Related to Owner

GET MORE INFORMATION

REALTOR® | Lic# 0598866






