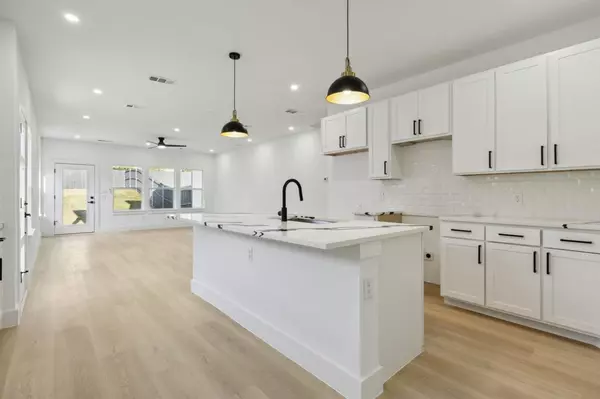
3 Beds
3 Baths
1,700 SqFt
3 Beds
3 Baths
1,700 SqFt
Key Details
Property Type Single Family Home
Sub Type Single Family Residence
Listing Status Active Contingent
Purchase Type For Sale
Square Footage 1,700 sqft
Price per Sqft $205
Subdivision Russell Realty Co Colonial Hill
MLS Listing ID 20668018
Style Contemporary/Modern
Bedrooms 3
Full Baths 2
Half Baths 1
HOA Y/N None
Year Built 2024
Lot Size 4,186 Sqft
Acres 0.0961
Property Description
Location
State TX
County Dallas
Direction Exit Palmer Ln from I-45 right on Metropolitan, right on Botham Jean Blvd, Right on Parnell both duplexes will be on the right.
Rooms
Dining Room 1
Interior
Interior Features Cable TV Available, Decorative Lighting, Double Vanity, Eat-in Kitchen, Granite Counters, High Speed Internet Available, Kitchen Island, Open Floorplan, Pantry, Walk-In Closet(s)
Heating Central, Electric
Cooling Ceiling Fan(s), Central Air, Electric
Flooring Luxury Vinyl Plank
Fireplaces Type None
Appliance Dishwasher, Disposal, Gas Range, Microwave, Tankless Water Heater
Heat Source Central, Electric
Laundry Electric Dryer Hookup, In Hall, Full Size W/D Area, Washer Hookup
Exterior
Garage Spaces 2.0
Fence Wood
Utilities Available Cable Available, City Sewer, City Water, Electricity Connected, Individual Gas Meter, Individual Water Meter
Roof Type Composition
Parking Type Additional Parking
Total Parking Spaces 2
Garage Yes
Building
Story Two
Foundation Slab
Level or Stories Two
Structure Type Concrete,Siding,Wood
Schools
Elementary Schools Allen
High Schools Adams
School District Dallas Isd
Others
Ownership Republic Property Company, LLC

GET MORE INFORMATION

REALTOR® | Lic# 0598866






