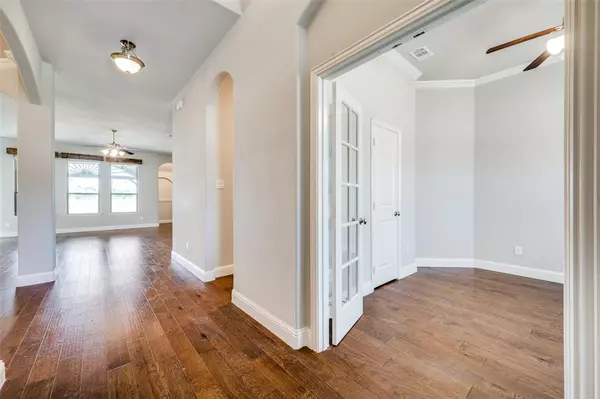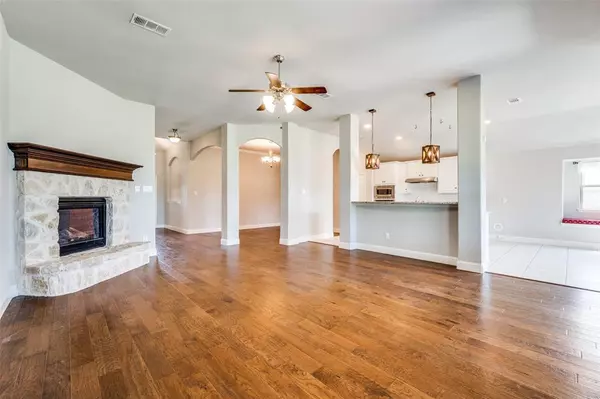
4 Beds
2 Baths
2,074 SqFt
4 Beds
2 Baths
2,074 SqFt
Key Details
Property Type Single Family Home
Sub Type Single Family Residence
Listing Status Pending
Purchase Type For Sale
Square Footage 2,074 sqft
Price per Sqft $262
Subdivision Hunter Lakes
MLS Listing ID 20667236
Style Traditional
Bedrooms 4
Full Baths 2
HOA Fees $495/ann
HOA Y/N Mandatory
Year Built 2018
Lot Size 1.010 Acres
Acres 1.01
Property Description
Buyers must verify schools and measurements.
Location
State TX
County Collin
Direction From TX-121 in Melissa, head east on E Melissa Rd. Then right onto Milrany Ln. Then go left onto CR 412. Then right onto CR 469. Then right onto Browning Dr, then first right onto Ruger Ln, then first left onto Nighthawk then right on Trail House Way first house on corner.
Rooms
Dining Room 2
Interior
Interior Features Cable TV Available, Granite Counters, Kitchen Island, Walk-In Closet(s)
Heating Central, Fireplace(s), Natural Gas
Cooling Ceiling Fan(s), Central Air, Electric
Flooring Carpet, Ceramic Tile, Wood
Fireplaces Number 1
Fireplaces Type Gas Logs, Living Room, Stone
Equipment Call Listing Agent
Appliance Dishwasher, Disposal, Gas Cooktop, Microwave, Convection Oven, Tankless Water Heater
Heat Source Central, Fireplace(s), Natural Gas
Exterior
Exterior Feature Covered Patio/Porch, Private Yard
Garage Spaces 3.0
Fence Block, Metal
Utilities Available Aerobic Septic, Cable Available, City Sewer, City Water, Curbs, Individual Gas Meter, Natural Gas Available, Outside City Limits, Propane, Septic
Roof Type Composition
Parking Type Driveway, Garage Door Opener, Garage Faces Front
Total Parking Spaces 3
Garage Yes
Building
Lot Description Acreage, Corner Lot
Story One
Foundation Slab
Level or Stories One
Structure Type Brick,Siding
Schools
Elementary Schools Sumeer
Middle Schools Melissa
High Schools Melissa
School District Melissa Isd
Others
Ownership Natalie Stambaugh
Acceptable Financing Cash, Conventional, FHA, VA Loan
Listing Terms Cash, Conventional, FHA, VA Loan

GET MORE INFORMATION

REALTOR® | Lic# 0598866






