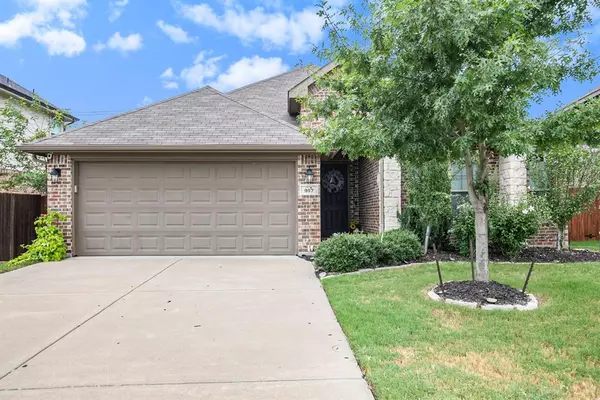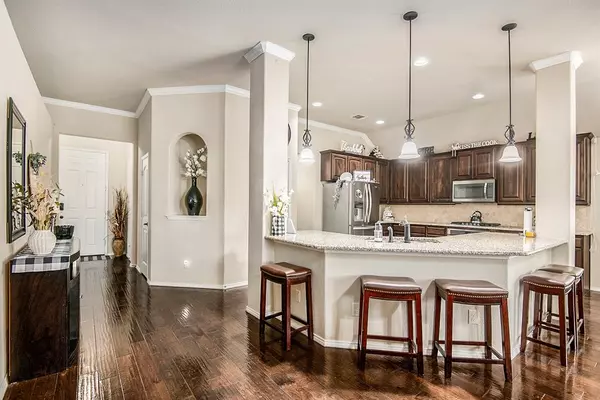
3 Beds
2 Baths
1,750 SqFt
3 Beds
2 Baths
1,750 SqFt
Key Details
Property Type Single Family Home
Sub Type Single Family Residence
Listing Status Active
Purchase Type For Sale
Square Footage 1,750 sqft
Price per Sqft $191
Subdivision Saginaw Spgs Ph 2
MLS Listing ID 20677644
Style Traditional
Bedrooms 3
Full Baths 2
HOA Fees $481/ann
HOA Y/N Mandatory
Year Built 2016
Annual Tax Amount $6,940
Lot Size 6,098 Sqft
Acres 0.14
Property Description
Location
State TX
County Tarrant
Community Curbs, Pool
Direction Bailey Boswell to Old Decatur Road, head south to Saginaw Springs Drive, turn left and left again on Lost Heather Drive.
Rooms
Dining Room 1
Interior
Interior Features Chandelier, Decorative Lighting, Eat-in Kitchen, Flat Screen Wiring, Granite Counters, High Speed Internet Available, Open Floorplan, Pantry, Walk-In Closet(s)
Heating Central, Natural Gas
Cooling Central Air, Electric
Flooring Carpet, Ceramic Tile, Hardwood, Wood
Appliance Built-in Gas Range, Dishwasher, Disposal, Gas Cooktop, Gas Oven, Microwave, Vented Exhaust Fan
Heat Source Central, Natural Gas
Laundry Electric Dryer Hookup, Utility Room, Washer Hookup
Exterior
Exterior Feature Covered Patio/Porch, Rain Gutters
Garage Spaces 2.0
Fence Brick, Wood
Community Features Curbs, Pool
Utilities Available City Sewer, City Water, Underground Utilities
Roof Type Composition,Shingle
Parking Type Concrete, Driveway, Enclosed, Garage, Garage Door Opener, Garage Double Door, Garage Faces Front, Inside Entrance, Lighted
Total Parking Spaces 2
Garage Yes
Building
Lot Description Interior Lot, Landscaped, Level, Sprinkler System, Subdivision
Story One
Foundation Slab
Level or Stories One
Structure Type Brick,Stucco
Schools
Elementary Schools Bryson
Middle Schools Wayside
High Schools Boswell
School District Eagle Mt-Saginaw Isd
Others
Restrictions Deed
Ownership Linda Dittmaier

GET MORE INFORMATION

REALTOR® | Lic# 0598866






