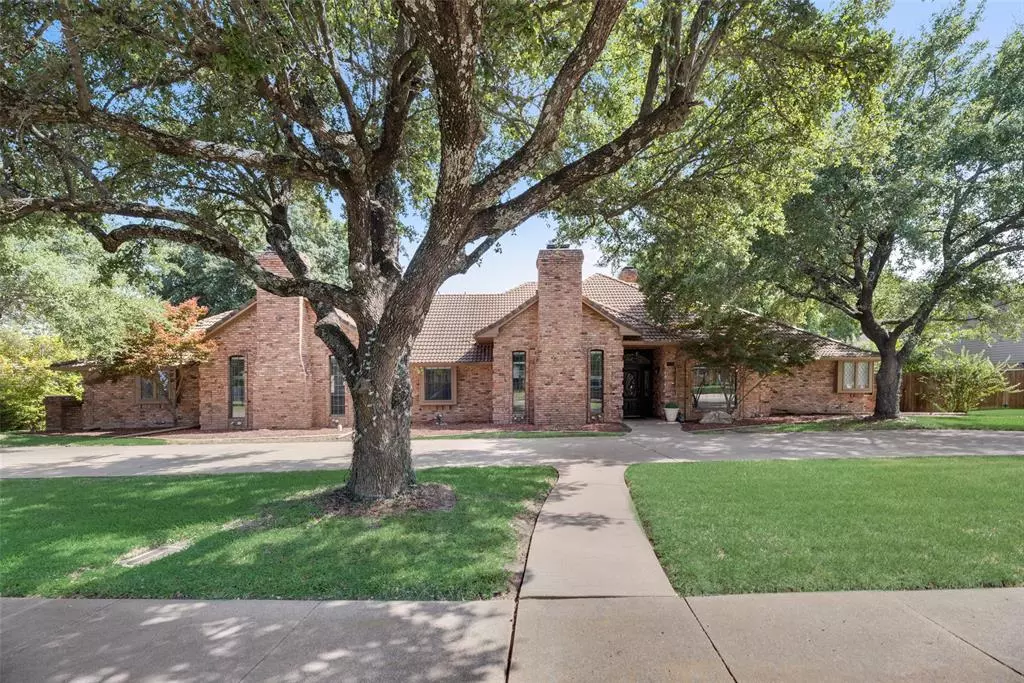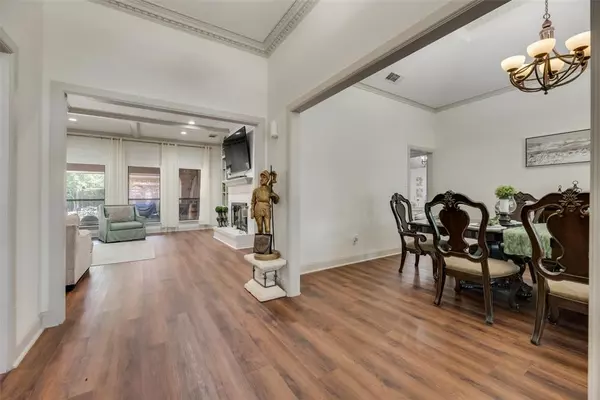
4 Beds
3 Baths
4,077 SqFt
4 Beds
3 Baths
4,077 SqFt
Key Details
Property Type Single Family Home
Sub Type Single Family Residence
Listing Status Pending
Purchase Type For Sale
Square Footage 4,077 sqft
Price per Sqft $153
Subdivision Greenbriar Estates
MLS Listing ID 20684461
Bedrooms 4
Full Baths 3
HOA Y/N None
Year Built 1982
Lot Size 0.413 Acres
Acres 0.413
Property Description
Pool, and In-Suite Master SAUNA!
Texas size one-story home in the heart of Duncanville, TX. This stunning residence spans 4,077 sq. ft. and is designed for luxurious living. Serene 0.413-acre lot adorned with mature trees; this property offers the perfect blend of elegance and comfort. 20 minutes from Downtown, Dallas!
Spacious layout featuring four bedrooms, including a master suite with a fireplace, a soaker tub, and a private sauna in the master bathroom. The master bedroom also includes private access to your very own pool. Enjoy the convenience of a library-style office, a dedicated dining area, and a versatile game room that includes a built-in bar space. The home boasts four fireplaces throughout. The outdoor space is equally impressive, with a sparkling pool, inviting covered patio, and an additional entertaining space by the pool. Experience the best of both worlds: tranquility, and easy access to Dallas.
Location
State TX
County Dallas
Direction From W. Danieldale Rd., head south to Green Tea Ln., then take right on Wind Ridge Dr. House will be on your left.
Rooms
Dining Room 2
Interior
Interior Features Built-in Features, Cable TV Available, Dry Bar, Eat-in Kitchen, Granite Counters, High Speed Internet Available, Kitchen Island, Other
Heating Central, Fireplace(s), Natural Gas
Cooling Ceiling Fan(s), Central Air, Multi Units
Fireplaces Number 4
Fireplaces Type Family Room, Library, Living Room
Appliance Dishwasher, Disposal, Electric Cooktop, Electric Oven, Gas Water Heater, Microwave
Heat Source Central, Fireplace(s), Natural Gas
Laundry Electric Dryer Hookup, Gas Dryer Hookup, Full Size W/D Area
Exterior
Garage Spaces 3.0
Utilities Available Cable Available, City Sewer, City Water, Concrete, Curbs, Individual Gas Meter, Individual Water Meter, Sidewalk
Roof Type Spanish Tile
Parking Type Concrete, Drive Through, Garage Faces Rear
Total Parking Spaces 3
Garage Yes
Private Pool 1
Building
Story One
Foundation Slab
Level or Stories One
Structure Type Brick
Schools
Elementary Schools Smith
Middle Schools Byrd
High Schools Duncanville
School District Duncanville Isd
Others
Ownership WHITTEN DONALD EUGENE JR & CONSTANCE ELAINE
Acceptable Financing Cash, Conventional, FHA, VA Loan
Listing Terms Cash, Conventional, FHA, VA Loan

GET MORE INFORMATION

REALTOR® | Lic# 0598866






