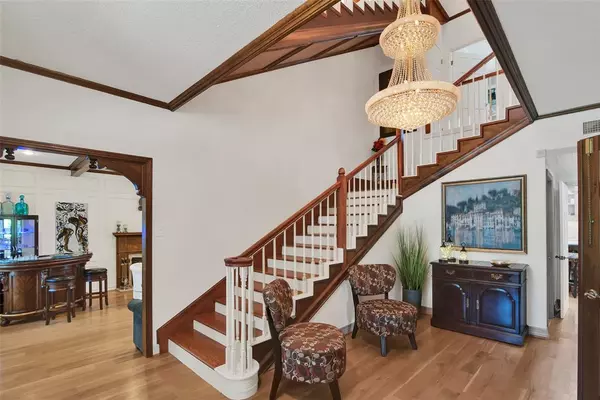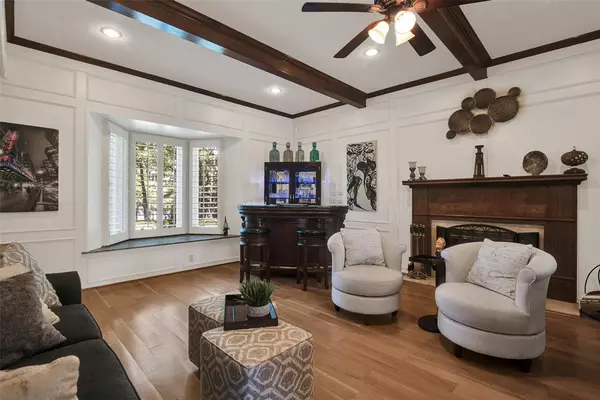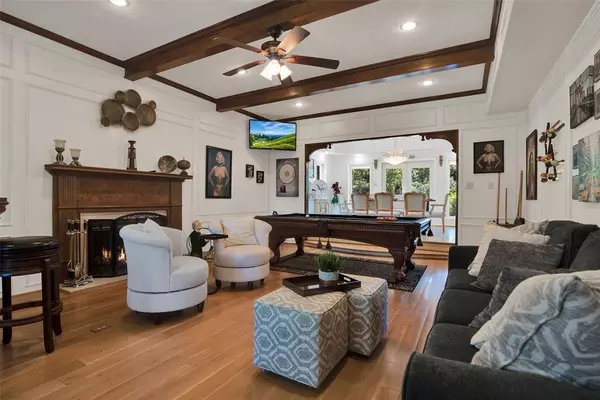
5 Beds
5 Baths
4,499 SqFt
5 Beds
5 Baths
4,499 SqFt
Key Details
Property Type Single Family Home
Sub Type Single Family Residence
Listing Status Active
Purchase Type For Sale
Square Footage 4,499 sqft
Price per Sqft $233
Subdivision Martin P C
MLS Listing ID 20686401
Style Traditional
Bedrooms 5
Full Baths 3
Half Baths 2
HOA Y/N None
Year Built 1978
Lot Size 2.399 Acres
Acres 2.399
Property Description
Prepare to be wowed by this extraordinary residence!
Set on approximately 2.4 acres, this home promises dazzling views of Lake Waterloo and an array of premium features. Boasting 4,499 square feet of sheer elegance, this home includes five fabulous bedrooms, luxurious bathrooms, and three dynamic living areas perfect for entertaining. Work from home in style with a dedicated office, and enjoy ultimate relaxation with a sparkling pool, a soothing jetted tub, and a revitalizing steam shower.
The outdoor space is a showstopper with a built-in grill, ideal for summer gatherings with a stunning lake backdrop. Spread across three beautifully designed stories, this property seamlessly combines modern luxury with timeless charm.
1202 Waterloo Lake Drive isn’t just a house—it’s a lifestyle. Dive into unparalleled comfort and excitement in your new dream home!
Location
State TX
County Grayson
Community Curbs
Direction From Sherman take Highway 75 North to Morton Street exit - turn right on Morton street - turn right on Lillis - turn left on Crawford - turn right on Waterloo Lake drive - property located on left side of street
Rooms
Dining Room 2
Interior
Interior Features Chandelier, Decorative Lighting, Eat-in Kitchen, Kitchen Island, Wainscoting, Walk-In Closet(s), Second Primary Bedroom
Heating Central, Electric, Fireplace(s)
Cooling Ceiling Fan(s), Central Air, Electric, Multi Units
Flooring Carpet, Ceramic Tile, Parquet, Wood
Fireplaces Number 2
Fireplaces Type Decorative, Master Bedroom, Wood Burning
Equipment Intercom
Appliance Built-in Refrigerator, Dishwasher, Disposal, Electric Cooktop, Electric Oven, Electric Water Heater, Microwave, Convection Oven, Double Oven, Refrigerator, Trash Compactor, Water Filter, Water Purifier, Water Softener
Heat Source Central, Electric, Fireplace(s)
Laundry Electric Dryer Hookup, Full Size W/D Area, Washer Hookup
Exterior
Exterior Feature Attached Grill, Awning(s), Covered Patio/Porch, Rain Gutters, Lighting, Outdoor Grill, Outdoor Kitchen
Garage Spaces 4.0
Fence Fenced, Gate, Wood, Wrought Iron
Pool Diving Board, Fenced, Fiberglass, In Ground, Outdoor Pool, Salt Water
Community Features Curbs
Utilities Available All Weather Road, Asphalt, City Sewer, City Water, Curbs
Roof Type Composition
Parking Type Additional Parking, Circular Driveway, Electric Gate, Garage, Garage Door Opener, Garage Faces Side, Gated, On Street, Workshop in Garage
Total Parking Spaces 4
Garage Yes
Private Pool 1
Building
Lot Description Acreage, Corner Lot, Landscaped, Many Trees, Park View, Sprinkler System, Water/Lake View
Story Three Or More
Foundation Slab
Level or Stories Three Or More
Structure Type Brick
Schools
Elementary Schools Mayes
Middle Schools Henry Scott
High Schools Denison
School District Denison Isd
Others
Ownership Tax
Acceptable Financing Cash, Conventional
Listing Terms Cash, Conventional
Special Listing Condition Aerial Photo, Utility Easement

GET MORE INFORMATION

REALTOR® | Lic# 0598866






