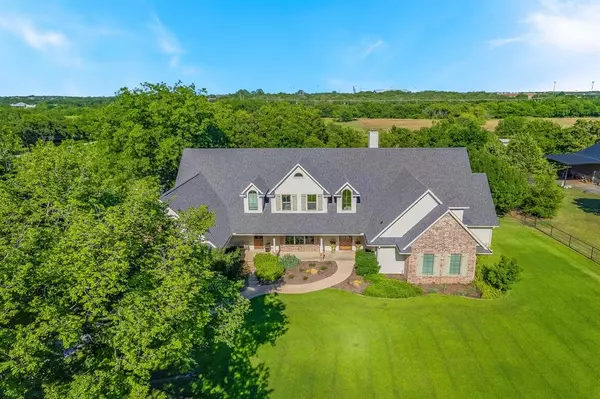
5 Beds
7 Baths
5,163 SqFt
5 Beds
7 Baths
5,163 SqFt
OPEN HOUSE
Sat Nov 16, 2:00pm - 4:00pm
Sun Nov 17, 2:00pm - 4:00pm
Key Details
Property Type Single Family Home
Sub Type Farm/Ranch
Listing Status Active
Purchase Type For Sale
Square Footage 5,163 sqft
Price per Sqft $677
Subdivision Stone Meadow Estates
MLS Listing ID 20689799
Style Traditional
Bedrooms 5
Full Baths 5
Half Baths 2
HOA Y/N None
Year Built 1994
Lot Size 9.841 Acres
Acres 9.8409
Property Description
Location
State TX
County Denton
Direction See GPS
Rooms
Dining Room 2
Interior
Interior Features Built-in Features, Cable TV Available, Chandelier, Decorative Lighting, Eat-in Kitchen, Flat Screen Wiring, High Speed Internet Available, Kitchen Island, Natural Woodwork, Open Floorplan, Other, Pantry, Vaulted Ceiling(s), Walk-In Closet(s), Wet Bar
Heating Central, Electric
Cooling Ceiling Fan(s), Central Air, Electric
Flooring Carpet, Hardwood, Stone
Fireplaces Number 3
Fireplaces Type Brick, Family Room, Living Room, Outside, Stone
Appliance Built-in Refrigerator, Commercial Grade Vent, Dishwasher, Disposal, Electric Oven, Microwave, Refrigerator, Vented Exhaust Fan
Heat Source Central, Electric
Exterior
Exterior Feature Attached Grill, Built-in Barbecue, Covered Patio/Porch, Lighting, Outdoor Grill, Outdoor Kitchen, Outdoor Living Center, Outdoor Shower, Private Yard, RV/Boat Parking, Stable/Barn, Storage
Garage Spaces 3.0
Carport Spaces 2
Fence Cross Fenced
Pool In Ground, Pool/Spa Combo, Private, Separate Spa/Hot Tub, Water Feature
Utilities Available Aerobic Septic, Co-op Electric, Co-op Water, Propane
Roof Type Shingle
Parking Type Additional Parking, Carport, Detached Carport, Direct Access, Driveway, Enclosed, Epoxy Flooring, Garage, Garage Door Opener, Garage Double Door, Garage Faces Side, Inside Entrance, Kitchen Level, Lighted, Oversized, RV Carport, Storage
Total Parking Spaces 5
Garage Yes
Private Pool 1
Building
Lot Description Acreage, Agricultural, Cleared, Corner Lot, Landscaped, Lrg. Backyard Grass, Many Trees, Sprinkler System, Subdivision
Story Two
Level or Stories Two
Structure Type Brick
Schools
Elementary Schools Hilltop
Middle Schools Argyle
High Schools Argyle
School District Argyle Isd
Others
Ownership See Records
Acceptable Financing Cash, Conventional
Listing Terms Cash, Conventional
Special Listing Condition Aerial Photo

GET MORE INFORMATION

REALTOR® | Lic# 0598866






