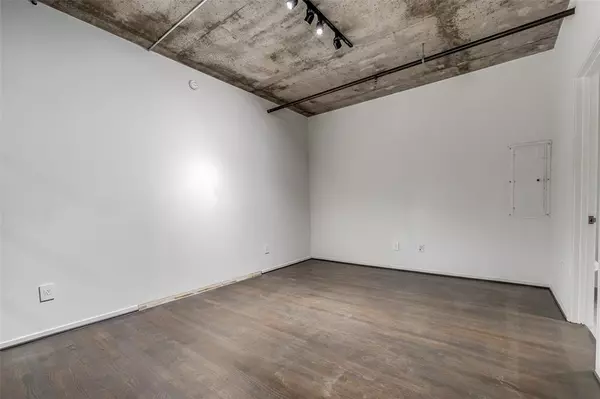
2 Beds
2 Baths
2,538 SqFt
2 Beds
2 Baths
2,538 SqFt
Key Details
Property Type Condo
Sub Type Condominium
Listing Status Active
Purchase Type For Rent
Square Footage 2,538 sqft
Subdivision Mckinney Condo 1999
MLS Listing ID 20688518
Style Contemporary/Modern
Bedrooms 2
Full Baths 2
PAD Fee $1
HOA Y/N Mandatory
Year Built 2000
Lot Size 0.668 Acres
Acres 0.668
Property Description
Location
State TX
County Dallas
Community Common Elevator, Community Pool, Fitness Center, Guarded Entrance
Direction Take McKinney Ave going South. The building is on the right hand side just past Harwood Street
Rooms
Dining Room 1
Interior
Interior Features Cable TV Available, Eat-in Kitchen, High Speed Internet Available, Kitchen Island, Loft, Smart Home System, Walk-In Closet(s)
Heating Central, Electric, Zoned
Cooling Central Air, Electric, Zoned
Flooring Ceramic Tile, Hardwood
Appliance Dishwasher, Disposal, Gas Cooktop, Microwave, Refrigerator
Heat Source Central, Electric, Zoned
Laundry In Hall, Utility Room
Exterior
Garage Spaces 2.0
Pool Lap
Community Features Common Elevator, Community Pool, Fitness Center, Guarded Entrance
Utilities Available City Sewer, City Water, Community Mailbox, Electricity Available
Roof Type Concrete
Parking Type Assigned, Common, Garage
Garage Yes
Private Pool 1
Building
Story Two
Foundation Slab
Level or Stories Two
Structure Type Brick,Concrete
Schools
Elementary Schools Milam
Middle Schools Rusk
High Schools North Dallas
School District Dallas Isd
Others
Pets Allowed Yes, Breed Restrictions, Number Limit
Restrictions No Smoking,Pet Restrictions
Ownership See agent
Pets Description Yes, Breed Restrictions, Number Limit

GET MORE INFORMATION

REALTOR® | Lic# 0598866






