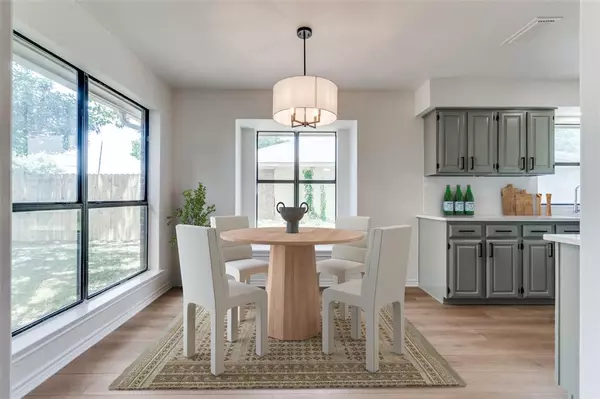
3 Beds
2 Baths
1,757 SqFt
3 Beds
2 Baths
1,757 SqFt
Key Details
Property Type Single Family Home
Sub Type Single Family Residence
Listing Status Active
Purchase Type For Sale
Square Footage 1,757 sqft
Price per Sqft $179
Subdivision Palos Verdes 07
MLS Listing ID 20692104
Style Traditional
Bedrooms 3
Full Baths 2
HOA Y/N None
Year Built 1982
Lot Size 10,105 Sqft
Acres 0.232
Property Description
Location
State TX
County Dallas
Direction See GPS
Rooms
Dining Room 2
Interior
Interior Features Eat-in Kitchen, Open Floorplan, Other, Pantry, Vaulted Ceiling(s), Walk-In Closet(s), Wet Bar
Heating Central, Electric
Cooling Central Air
Flooring Carpet, Luxury Vinyl Plank
Fireplaces Number 1
Fireplaces Type Brick
Appliance Dishwasher, Disposal, Electric Range, Microwave
Heat Source Central, Electric
Laundry Electric Dryer Hookup, Utility Room, Full Size W/D Area, Washer Hookup
Exterior
Garage Spaces 2.0
Utilities Available Alley, Asphalt, City Sewer, City Water, Curbs
Roof Type Composition
Parking Type Garage
Total Parking Spaces 2
Garage Yes
Building
Story One
Level or Stories One
Structure Type Brick
Schools
Elementary Schools Porter
Middle Schools Kimbrough
High Schools Poteet
School District Mesquite Isd
Others
Ownership See offer instructions
Acceptable Financing Cash, Conventional, FHA, VA Loan
Listing Terms Cash, Conventional, FHA, VA Loan

GET MORE INFORMATION

REALTOR® | Lic# 0598866






