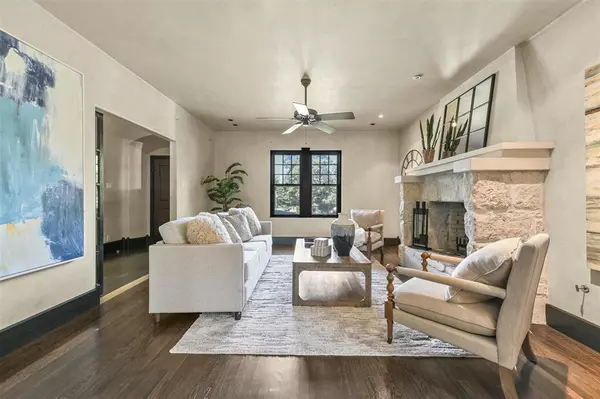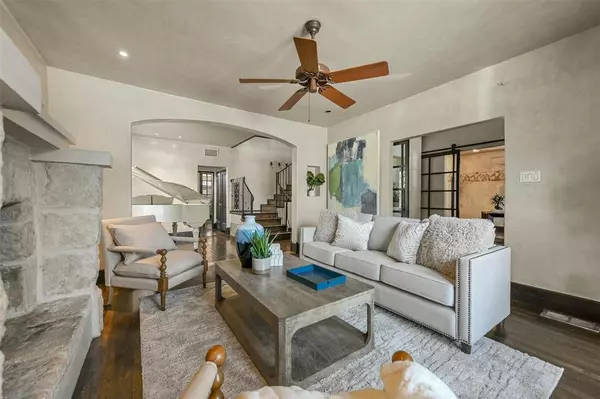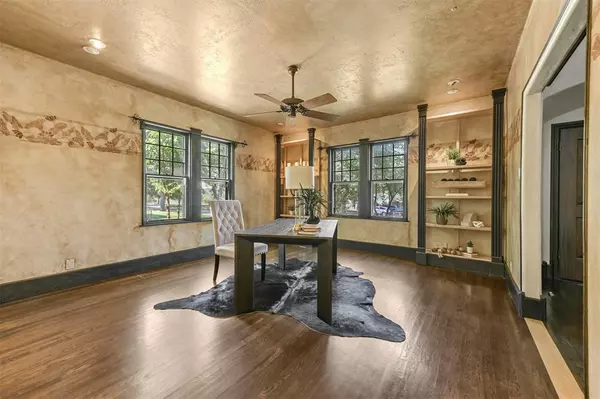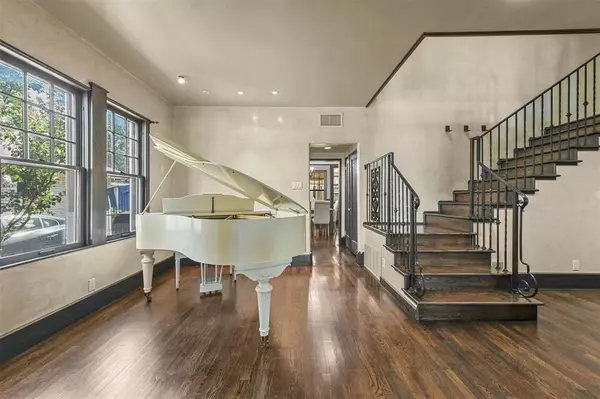
4 Beds
4 Baths
4,032 SqFt
4 Beds
4 Baths
4,032 SqFt
Key Details
Property Type Single Family Home
Sub Type Single Family Residence
Listing Status Active
Purchase Type For Sale
Square Footage 4,032 sqft
Price per Sqft $427
Subdivision Sisk Heights Add
MLS Listing ID 20701950
Style Traditional,Tudor
Bedrooms 4
Full Baths 4
HOA Y/N None
Year Built 1938
Annual Tax Amount $17,251
Lot Size 8,407 Sqft
Acres 0.193
Property Description
Location
State TX
County Tarrant
Community Curbs, Jogging Path/Bike Path, Park, Sidewalks
Direction From I-30 exit Summit Ave, Go thru Summit to N. Forest Park, go left on N. Forest Park, Right on Pembroke Dr, left on Rockridge, House is on the left
Rooms
Dining Room 2
Interior
Interior Features Built-in Features, Built-in Wine Cooler, Cable TV Available, Chandelier, Decorative Lighting, Double Vanity, Dry Bar, Eat-in Kitchen, Granite Counters, High Speed Internet Available, Natural Woodwork, Pantry, Walk-In Closet(s), Wet Bar
Heating Central, Heat Pump, Natural Gas
Cooling Ceiling Fan(s), Central Air, Electric
Flooring Ceramic Tile, Hardwood, Wood
Fireplaces Number 1
Fireplaces Type Decorative, Living Room, Stone, Wood Burning
Appliance Built-in Gas Range, Built-in Refrigerator, Commercial Grade Range, Commercial Grade Vent, Dishwasher, Disposal, Electric Range, Gas Cooktop, Gas Water Heater, Microwave, Double Oven, Plumbed For Gas in Kitchen, Vented Exhaust Fan
Heat Source Central, Heat Pump, Natural Gas
Laundry Electric Dryer Hookup, Utility Room, Full Size W/D Area, Washer Hookup
Exterior
Exterior Feature Balcony, Courtyard, Covered Patio/Porch, Rain Gutters, Outdoor Grill, Outdoor Kitchen, Outdoor Living Center, Storage, Uncovered Courtyard
Garage Spaces 2.0
Carport Spaces 2
Fence Fenced, Masonry, Rock/Stone, Wrought Iron
Community Features Curbs, Jogging Path/Bike Path, Park, Sidewalks
Utilities Available Cable Available, City Sewer, City Water, Concrete, Curbs, Electricity Available, Electricity Connected, Individual Gas Meter, Individual Water Meter, Natural Gas Available, Sidewalk
Roof Type Concrete,Tile
Parking Type Additional Parking, Alley Access, Attached Carport, Carport, Concrete, Covered, Driveway, Electric Gate, Enclosed, Garage Door Opener, Garage Faces Front, Garage Single Door, Gated, On Street, Storage
Total Parking Spaces 4
Garage Yes
Building
Lot Description Interior Lot, Landscaped, Sprinkler System, Subdivision
Story Two
Foundation Pillar/Post/Pier, Slab
Level or Stories Two
Structure Type Brick,Rock/Stone,Stucco
Schools
Elementary Schools Clayton Li
Middle Schools Meacham
High Schools Paschal
School District Fort Worth Isd
Others
Ownership The Estate of George Korda
Acceptable Financing Cash, Conventional, VA Loan
Listing Terms Cash, Conventional, VA Loan

GET MORE INFORMATION

REALTOR® | Lic# 0598866






