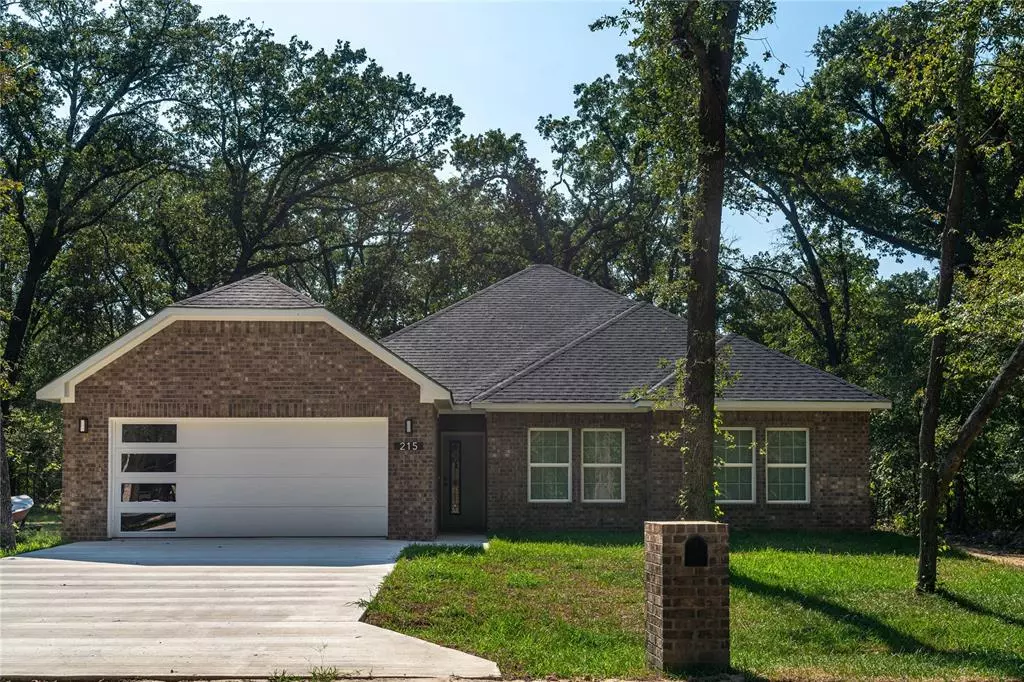
3 Beds
2 Baths
1,540 SqFt
3 Beds
2 Baths
1,540 SqFt
Key Details
Property Type Single Family Home
Sub Type Single Family Residence
Listing Status Active
Purchase Type For Sale
Square Footage 1,540 sqft
Price per Sqft $168
Subdivision Beachwood Estates
MLS Listing ID 20701419
Style Traditional
Bedrooms 3
Full Baths 2
HOA Y/N None
Year Built 2023
Lot Size 6,969 Sqft
Acres 0.16
Property Description
Inside, the open floor plan connects the kitchen, living, and dining areas seamlessly. The living room includes a black, floor-to-ceiling accent fireplace, giving the space a sleek, modern touch. The kitchen has an island with stylish pendant lighting, white cabinets, and black accents for a clean, contemporary feel.
The master bedroom features a spacious walk-in closet and beautiful spa-like bathroom with modern fixtures. Located in a quiet neighborhood in an up-and-coming town, this home offers a peaceful setting near Cedar Creek Lake for outdoor activities.
Location
State TX
County Henderson
Direction GPS
Rooms
Dining Room 1
Interior
Interior Features Built-in Features, Chandelier, Decorative Lighting, Double Vanity, Eat-in Kitchen, Granite Counters, Kitchen Island, Open Floorplan, Walk-In Closet(s)
Heating Central
Cooling Central Air
Flooring Laminate
Appliance Dishwasher, Electric Cooktop, Electric Oven, Microwave
Heat Source Central
Laundry Electric Dryer Hookup, Washer Hookup
Exterior
Garage Spaces 1.0
Utilities Available City Sewer, City Water
Roof Type Shingle
Parking Type Garage, Garage Door Opener
Total Parking Spaces 1
Garage Yes
Building
Story One
Foundation Slab
Level or Stories One
Structure Type Brick
Schools
Elementary Schools Malakoff
Middle Schools Malakoff
High Schools Malakoff
School District Malakoff Isd
Others
Ownership Daniel Garza
Acceptable Financing Assumable, Cash, Conventional, FHA, VA Loan
Listing Terms Assumable, Cash, Conventional, FHA, VA Loan

GET MORE INFORMATION

REALTOR® | Lic# 0598866






