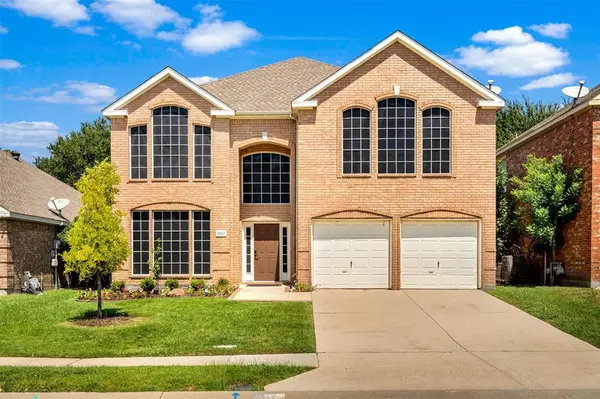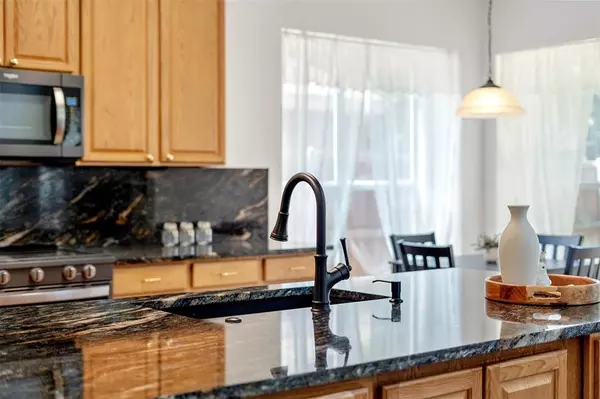
5 Beds
4 Baths
3,062 SqFt
5 Beds
4 Baths
3,062 SqFt
Key Details
Property Type Single Family Home
Sub Type Single Family Residence
Listing Status Active
Purchase Type For Sale
Square Footage 3,062 sqft
Price per Sqft $211
Subdivision Fountainview Ph One
MLS Listing ID 20706201
Bedrooms 5
Full Baths 3
Half Baths 1
HOA Fees $953/ann
HOA Y/N Mandatory
Year Built 2001
Annual Tax Amount $9,552
Lot Size 5,227 Sqft
Acres 0.12
Property Description
Discover luxurious living in this stunning 5-bedroom, 4-bath residence situated in the heart of McKinney's prestigious Stonebridge Ranch community. With numerous updates throughout, this home offers a perfect blend of elegance and modern amenities, along with access to excellent McKinney schools.
Step inside to find an open-concept living space flooded with natural light, beautiful hardwood floors, and a gourmet kitchen featuring granite countertops, stainless steel appliances, and a spacious island perfect for entertaining. The expansive master suite offers a serene escape with a spa-like bath, while additional bedrooms are generously sized and well-appointed.
Outside, enjoy the meticulously landscaped yard, ideal for outdoor activities, and take advantage of Stonebridge Ranch amenities, including pools, parks, and walking trails. The 2-car garage provides ample storage and convenience.
Location
State TX
County Collin
Direction See GPS
Rooms
Dining Room 2
Interior
Interior Features Cable TV Available, Double Vanity, Granite Counters, High Speed Internet Available, Kitchen Island, Open Floorplan
Heating Natural Gas
Cooling Electric
Flooring Carpet, Ceramic Tile, Wood
Fireplaces Number 1
Fireplaces Type Gas
Appliance Dishwasher, Disposal, Electric Cooktop, Electric Oven
Heat Source Natural Gas
Laundry Electric Dryer Hookup, Utility Room, Full Size W/D Area, Washer Hookup
Exterior
Garage Spaces 2.0
Utilities Available City Sewer, City Water, Electricity Available, Electricity Connected, Individual Gas Meter, Natural Gas Available
Roof Type Composition
Parking Type Driveway, Garage, Garage Faces Front
Total Parking Spaces 2
Garage Yes
Building
Story Two
Foundation Slab
Level or Stories Two
Schools
Elementary Schools Bennett
Middle Schools Dowell
High Schools Mckinney Boyd
School District Mckinney Isd
Others
Ownership See Tax
Acceptable Financing Cash, Conventional, FHA, VA Loan
Listing Terms Cash, Conventional, FHA, VA Loan

GET MORE INFORMATION

REALTOR® | Lic# 0598866






