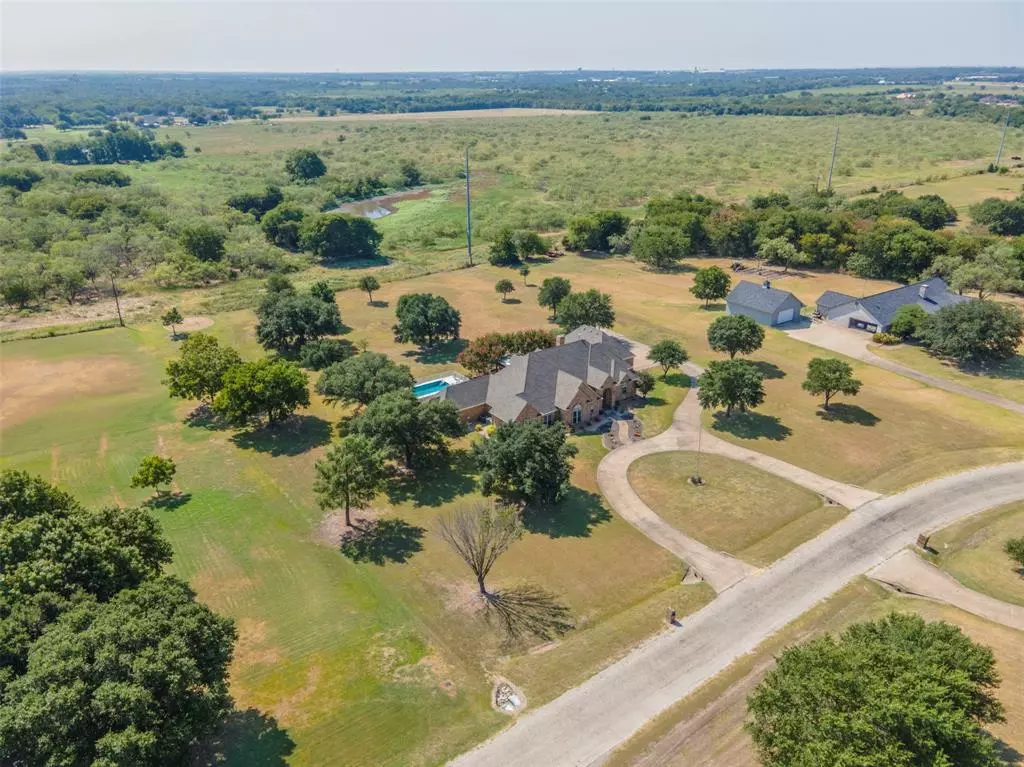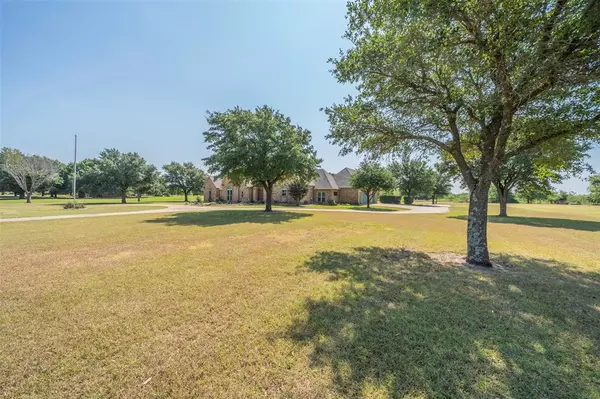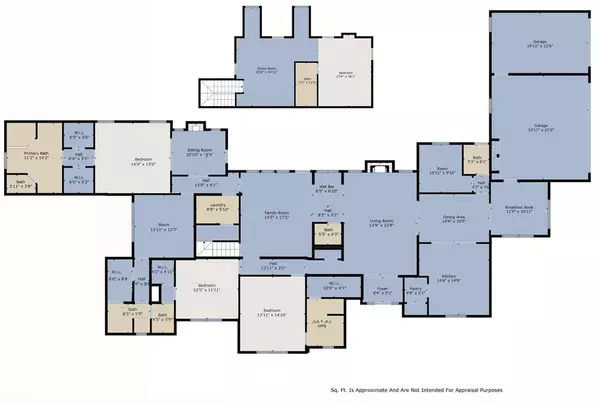
4 Beds
6 Baths
4,026 SqFt
4 Beds
6 Baths
4,026 SqFt
Key Details
Property Type Single Family Home
Sub Type Single Family Residence
Listing Status Pending
Purchase Type For Sale
Square Footage 4,026 sqft
Price per Sqft $161
Subdivision North Ridge Estate
MLS Listing ID 20709066
Bedrooms 4
Full Baths 4
Half Baths 2
HOA Y/N None
Year Built 1996
Annual Tax Amount $7,596
Lot Size 2.530 Acres
Acres 2.53
Property Description
Location
State TX
County Ellis
Direction Use GPS, South 45 take Parker Hill Road Exit or Garrett Exit
Rooms
Dining Room 1
Interior
Interior Features Built-in Features, Flat Screen Wiring, Kitchen Island, Other, Pantry, Walk-In Closet(s), Wet Bar
Heating Central
Cooling Ceiling Fan(s), Central Air, Multi Units
Flooring Carpet, Ceramic Tile, Laminate, Varies
Fireplaces Number 2
Fireplaces Type Bedroom, Family Room, Gas Starter
Appliance Dishwasher, Disposal, Electric Oven, Gas Cooktop, Double Oven, Plumbed For Gas in Kitchen, Other
Heat Source Central
Laundry Utility Room, Full Size W/D Area
Exterior
Exterior Feature Covered Deck, Covered Patio/Porch, Fire Pit, Other
Garage Spaces 3.0
Pool Above Ground, Fenced, Outdoor Pool, Other
Utilities Available Aerobic Septic, Co-op Water, Concrete, Individual Gas Meter, Individual Water Meter, Outside City Limits, Septic, No City Services, Other
Roof Type Composition
Parking Type Circular Driveway, Driveway, Garage Faces Side
Total Parking Spaces 3
Garage Yes
Private Pool 1
Building
Lot Description Acreage, Few Trees, Interior Lot, Landscaped, Lrg. Backyard Grass, Sprinkler System
Story Two
Foundation Slab
Level or Stories Two
Structure Type Brick
Schools
Elementary Schools Austin
High Schools Ennis
School District Ennis Isd
Others
Restrictions No Known Restriction(s)
Ownership SARAH OVERMAN
Acceptable Financing Cash, Conventional, FHA, VA Loan, Other
Listing Terms Cash, Conventional, FHA, VA Loan, Other
Special Listing Condition Aerial Photo, Survey Available, Other

GET MORE INFORMATION

REALTOR® | Lic# 0598866






