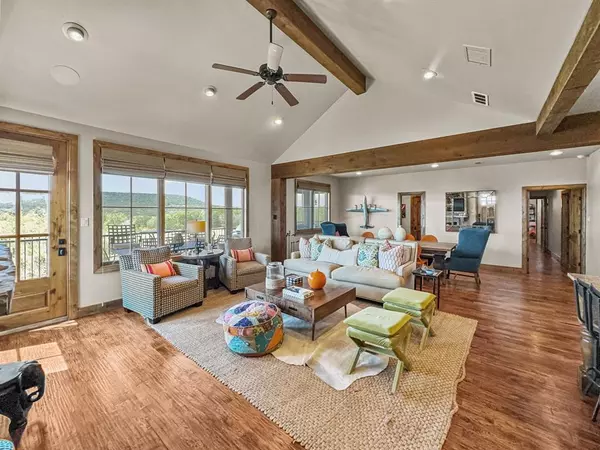
5 Beds
6 Baths
3,800 SqFt
5 Beds
6 Baths
3,800 SqFt
Key Details
Property Type Condo
Sub Type Condominium
Listing Status Active
Purchase Type For Sale
Square Footage 3,800 sqft
Price per Sqft $288
Subdivision Hill Country Harbor Condo
MLS Listing ID 20715819
Bedrooms 5
Full Baths 5
Half Baths 1
HOA Fees $13,600/ann
HOA Y/N Mandatory
Year Built 2014
Annual Tax Amount $14,255
Lot Size 4,094 Sqft
Acres 0.094
Property Description
Location
State TX
County Palo Pinto
Community Boat Ramp, Community Pool, Fishing, Fitness Center, Gated, Guarded Entrance, Jogging Path/Bike Path, Marina, Park, Perimeter Fencing, Playground, Pool, Sidewalks, Spa, Tennis Court(S)
Direction Drive through the main entrance of the Harbor; follow Harbor Way tot he roundabout and turn right; continue down Scenic Dr to the last entrance on the left and property is located on the right.
Rooms
Dining Room 2
Interior
Interior Features Decorative Lighting, Double Vanity, Eat-in Kitchen, Flat Screen Wiring, Granite Counters, High Speed Internet Available, Kitchen Island, Multiple Staircases, Open Floorplan, Sound System Wiring, Vaulted Ceiling(s), Walk-In Closet(s)
Heating Central
Cooling Central Air
Flooring Carpet, Ceramic Tile, Hardwood, Wood
Fireplaces Number 2
Fireplaces Type Gas, Gas Logs, Propane
Appliance Dishwasher, Disposal, Gas Oven, Gas Range, Gas Water Heater, Ice Maker, Microwave, Refrigerator, Tankless Water Heater
Heat Source Central
Laundry Full Size W/D Area
Exterior
Exterior Feature Attached Grill, Covered Patio/Porch, Electric Grill, Outdoor Living Center
Garage Spaces 2.0
Carport Spaces 2
Community Features Boat Ramp, Community Pool, Fishing, Fitness Center, Gated, Guarded Entrance, Jogging Path/Bike Path, Marina, Park, Perimeter Fencing, Playground, Pool, Sidewalks, Spa, Tennis Court(s)
Utilities Available City Sewer, Community Mailbox, Individual Gas Meter, Private Sewer
Roof Type Metal
Parking Type Additional Parking, Attached Carport, Concrete, Garage Door Opener, Garage Single Door
Total Parking Spaces 4
Garage Yes
Building
Lot Description Water/Lake View
Story Two
Foundation Slab
Level or Stories Two
Structure Type Rock/Stone,Wood
Schools
Elementary Schools Graford
Middle Schools Graford
High Schools Graford
School District Graford Isd
Others
Restrictions Development
Ownership Gave Harman
Acceptable Financing Cash, Conventional
Listing Terms Cash, Conventional

GET MORE INFORMATION

REALTOR® | Lic# 0598866






