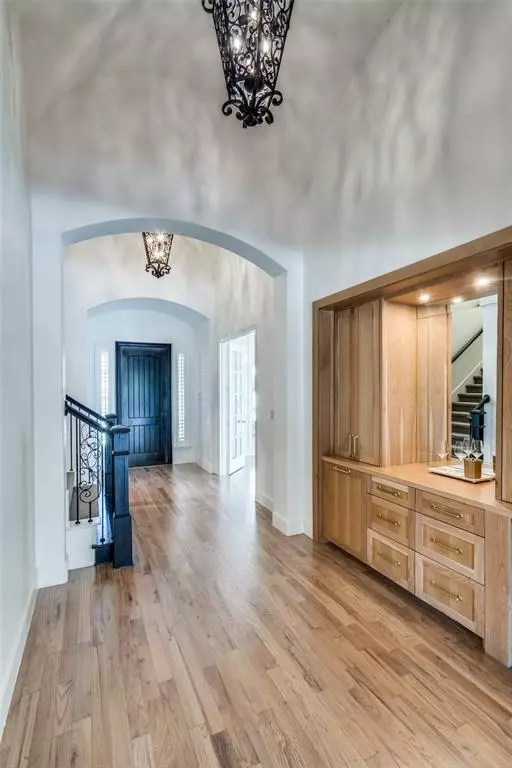
4 Beds
4 Baths
3,829 SqFt
4 Beds
4 Baths
3,829 SqFt
Key Details
Property Type Single Family Home
Sub Type Single Family Residence
Listing Status Active
Purchase Type For Sale
Square Footage 3,829 sqft
Price per Sqft $248
Subdivision Hunters Landing Ph 5
MLS Listing ID 20714305
Style Traditional
Bedrooms 4
Full Baths 3
Half Baths 1
HOA Fees $375/ann
HOA Y/N Mandatory
Year Built 2011
Annual Tax Amount $11,541
Lot Size 0.320 Acres
Acres 0.32
Property Description
Experience contemporary living with Control4 home automation, allowing you to manage your home effortlessly from your smartphone. Media room equipment stays. The outdoor sanctuary is designed for entertainment, featuring a covered patio with multiple areas for large gatherings, outdoor kitchen, fireplace, multiple television connections, a luxurious pool and spa accented with elegant water features, and a meticulously landscaped yard with ambient lighting.
Location
State TX
County Collin
Community Sidewalks
Direction From Betsy Ln turn into Hunters Landing subdivision onto Westminster Ave, Right on Daleport Dr, Left on St Mark Dr, home is on the corner of St Mark Dr and Brighton Dr
Rooms
Dining Room 1
Interior
Interior Features Built-in Features, Cable TV Available, Cathedral Ceiling(s), Chandelier, Decorative Lighting, Double Vanity, Dry Bar, Eat-in Kitchen, Flat Screen Wiring, Granite Counters, High Speed Internet Available, In-Law Suite Floorplan, Kitchen Island, Natural Woodwork, Open Floorplan, Pantry, Smart Home System, Sound System Wiring, Vaulted Ceiling(s), Wainscoting
Heating Central
Cooling Ceiling Fan(s), Central Air, ENERGY STAR Qualified Equipment
Flooring Carpet, Wood
Fireplaces Number 2
Fireplaces Type Decorative, Family Room, Outside, Raised Hearth
Appliance Built-in Gas Range, Built-in Refrigerator, Commercial Grade Range, Dishwasher, Disposal, Microwave, Double Oven
Heat Source Central
Laundry Utility Room, Full Size W/D Area
Exterior
Exterior Feature Lighting, Outdoor Grill, Outdoor Kitchen, Outdoor Living Center
Garage Spaces 3.0
Fence Wood, Wrought Iron
Pool Gunite, In Ground, Pool/Spa Combo, Water Feature
Community Features Sidewalks
Utilities Available Cable Available, City Sewer, City Water, Concrete, Curbs, Sidewalk, Underground Utilities
Roof Type Composition,Shingle
Parking Type Concrete, Driveway
Total Parking Spaces 3
Garage Yes
Private Pool 1
Building
Story One and One Half
Foundation Slab
Level or Stories One and One Half
Structure Type Brick
Schools
Elementary Schools Boggess
Middle Schools Murphy
High Schools Plano East
School District Plano Isd
Others
Ownership S. Mitchell

GET MORE INFORMATION

REALTOR® | Lic# 0598866






