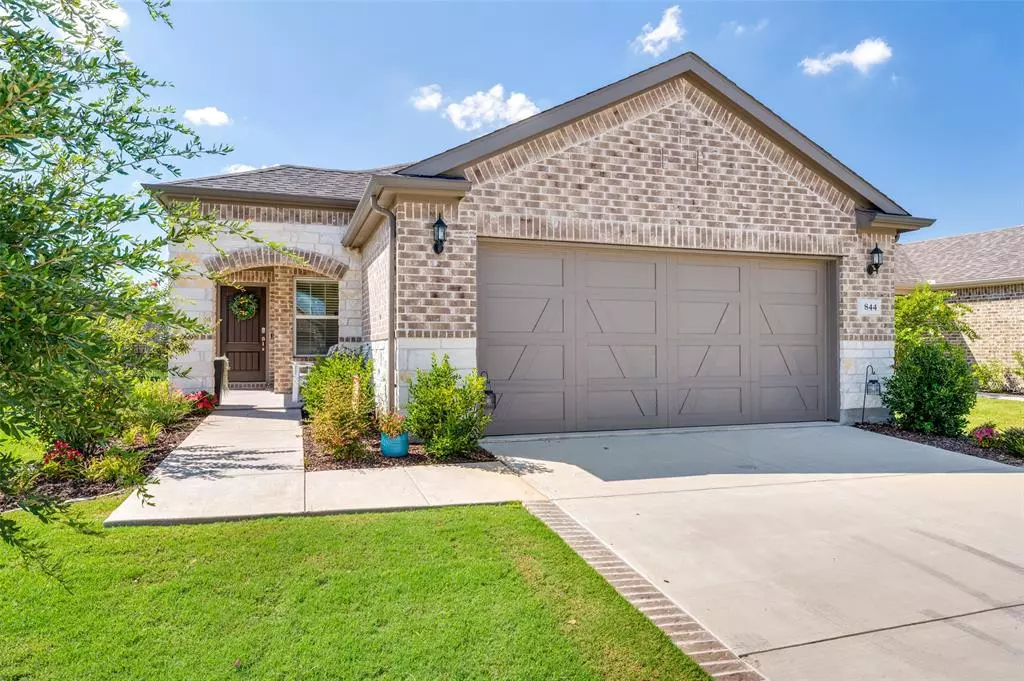
2 Beds
2 Baths
1,586 SqFt
2 Beds
2 Baths
1,586 SqFt
Key Details
Property Type Single Family Home
Sub Type Single Family Residence
Listing Status Active
Purchase Type For Sale
Square Footage 1,586 sqft
Price per Sqft $258
Subdivision Trinity Falls Planning Unit 3 Ph 5B East
MLS Listing ID 20695700
Style Traditional
Bedrooms 2
Full Baths 2
HOA Fees $450/ann
HOA Y/N Mandatory
Year Built 2021
Annual Tax Amount $8,788
Lot Size 5,532 Sqft
Acres 0.127
Lot Dimensions 52x115x44x116
Property Description
2@HOA- MASTER IS $450 PAID ANNUAL + Quarterly $396 user fee. One time buyer fee $1500 working capital must be on the HOA addendum under Paragraph C
Location
State TX
County Collin
Community Club House, Community Pool, Fitness Center, Jogging Path/Bike Path, Pool, Sidewalks, Tennis Court(S), Other
Direction Take 75 north of 380 exit Laud Howell. Make a left & then right on Trinity Falls Blvd. At the fork in the road, take a right swing onto Olympic Crossing. Left on Sweetwater Cove thru roundabout into the Del Webb section. Right on Habitat & left on Dusky.Right on Hidden Eddy. House on right.
Rooms
Dining Room 1
Interior
Interior Features Eat-in Kitchen, Granite Counters
Heating Central, Natural Gas
Cooling Ceiling Fan(s), Central Air
Flooring Carpet, Ceramic Tile, Luxury Vinyl Plank
Equipment Irrigation Equipment
Appliance Built-in Gas Range, Dishwasher, Disposal, Gas Cooktop, Plumbed For Gas in Kitchen
Heat Source Central, Natural Gas
Laundry Electric Dryer Hookup, Utility Room, Full Size W/D Area, Washer Hookup
Exterior
Exterior Feature Covered Patio/Porch
Garage Spaces 2.0
Fence Fenced, Wrought Iron
Community Features Club House, Community Pool, Fitness Center, Jogging Path/Bike Path, Pool, Sidewalks, Tennis Court(s), Other
Utilities Available City Sewer, City Water
Roof Type Composition
Parking Type Covered, Driveway, Garage, Garage Door Opener, Garage Faces Front
Total Parking Spaces 2
Garage Yes
Building
Lot Description Interior Lot
Story One
Foundation Slab
Level or Stories One
Structure Type Brick,Rock/Stone
Schools
Elementary Schools Lizzie Nell Cundiff Mcclure
Middle Schools Johnson
High Schools Mckinney North
School District Mckinney Isd
Others
Senior Community 1
Ownership Call Listing Agent
Acceptable Financing Cash, Conventional
Listing Terms Cash, Conventional
Special Listing Condition Age-Restricted

GET MORE INFORMATION

REALTOR® | Lic# 0598866






