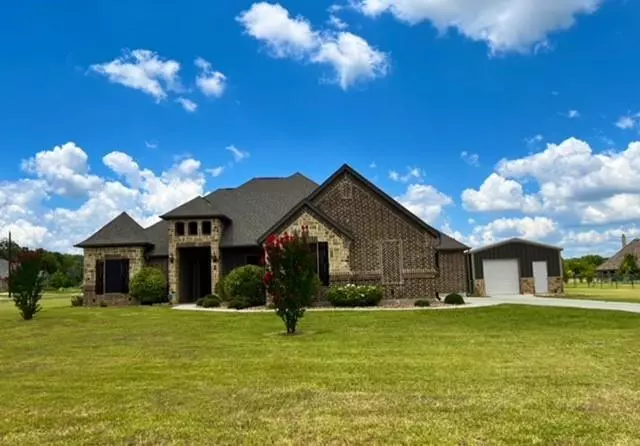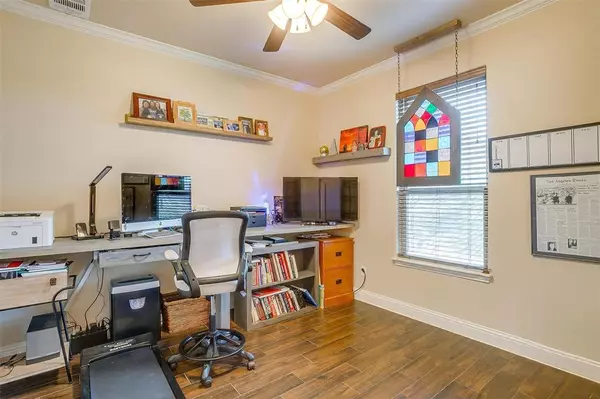
3 Beds
2 Baths
2,221 SqFt
3 Beds
2 Baths
2,221 SqFt
Key Details
Property Type Single Family Home
Sub Type Single Family Residence
Listing Status Active
Purchase Type For Sale
Square Footage 2,221 sqft
Price per Sqft $247
Subdivision Lavender Estates
MLS Listing ID 20700937
Bedrooms 3
Full Baths 2
HOA Y/N None
Year Built 2018
Annual Tax Amount $7,559
Lot Size 1.000 Acres
Acres 1.0
Property Description
Location
State TX
County Parker
Direction Hwy 199 west, turn south on Pojo, then west on Goshen. Turn south on Lavender Road then right (west) into Lavender Estates. Property is on the corner of Lavender Circle
Rooms
Dining Room 1
Interior
Interior Features Kitchen Island, Open Floorplan, Vaulted Ceiling(s)
Cooling Central Air
Flooring Carpet, Ceramic Tile
Fireplaces Number 1
Fireplaces Type Wood Burning
Appliance Dishwasher, Disposal, Microwave
Laundry Utility Room
Exterior
Exterior Feature Covered Patio/Porch
Garage Spaces 3.0
Fence Back Yard, Pipe
Utilities Available Aerobic Septic, Co-op Electric, Co-op Water
Roof Type Composition
Parking Type Concrete, Garage, Garage Faces Side
Total Parking Spaces 3
Garage Yes
Building
Story One
Foundation Slab
Level or Stories One
Schools
Elementary Schools Goshen Creek
Middle Schools Springtown
High Schools Springtown
School District Springtown Isd
Others
Restrictions Deed
Ownership Jacobs
Acceptable Financing Cash, Conventional, FHA, VA Loan
Listing Terms Cash, Conventional, FHA, VA Loan
Special Listing Condition Deed Restrictions

GET MORE INFORMATION

REALTOR® | Lic# 0598866






