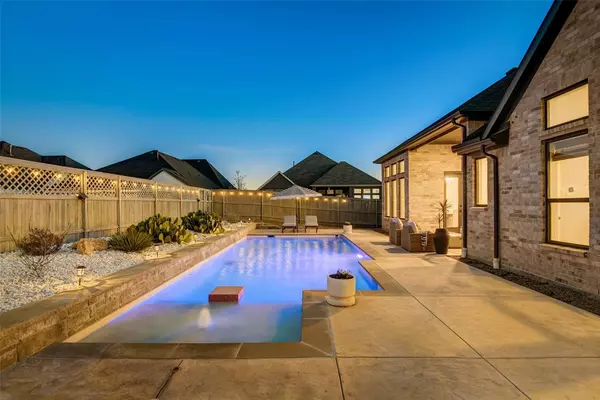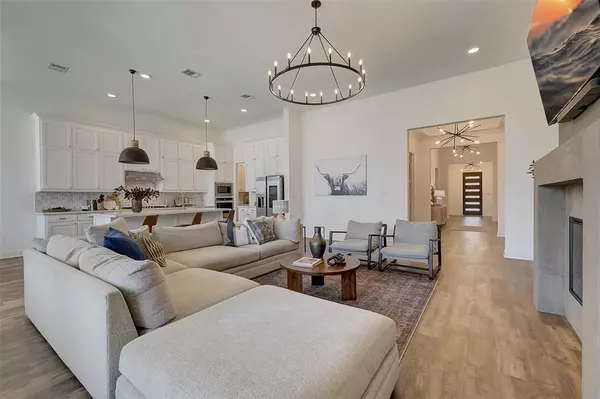
4 Beds
3 Baths
3,100 SqFt
4 Beds
3 Baths
3,100 SqFt
Key Details
Property Type Single Family Home
Sub Type Single Family Residence
Listing Status Active KO
Purchase Type For Sale
Square Footage 3,100 sqft
Price per Sqft $241
Subdivision Pecan Square Ph 1A
MLS Listing ID 20726347
Style Contemporary/Modern
Bedrooms 4
Full Baths 3
HOA Fees $1,130
HOA Y/N Mandatory
Year Built 2020
Annual Tax Amount $12,272
Lot Size 8,668 Sqft
Acres 0.199
Lot Dimensions 65x133
Property Description
Location
State TX
County Denton
Direction see gps
Rooms
Dining Room 1
Interior
Interior Features Cable TV Available, Cathedral Ceiling(s), Chandelier, Decorative Lighting, Double Vanity, Dry Bar, Eat-in Kitchen, High Speed Internet Available, Kitchen Island, Open Floorplan, Pantry, Smart Home System, Walk-In Closet(s), Wired for Data
Heating Central, Fireplace(s)
Cooling Ceiling Fan(s), Central Air
Flooring Luxury Vinyl Plank, Tile
Fireplaces Number 1
Fireplaces Type Electric, Family Room, Gas, See Remarks
Equipment Irrigation Equipment
Appliance Dishwasher, Disposal, Electric Water Heater, Gas Range, Microwave, Tankless Water Heater
Heat Source Central, Fireplace(s)
Laundry Utility Room
Exterior
Exterior Feature Covered Patio/Porch, Lighting
Garage Spaces 3.0
Fence Wood
Pool Gunite, In Ground, Outdoor Pool, Salt Water, Water Feature, Waterfall
Utilities Available City Sewer, City Water
Roof Type Shingle
Parking Type Additional Parking, Driveway, Garage Door Opener, Garage Faces Front, Garage Single Door, Golf Cart Garage, Lighted
Total Parking Spaces 3
Garage Yes
Private Pool 1
Building
Lot Description Landscaped, Sprinkler System
Story One
Foundation Slab
Level or Stories One
Structure Type Brick,Siding,Stone Veneer,Stucco
Schools
Elementary Schools Johnie Daniel
Middle Schools Pike
High Schools Byron Nelson
School District Northwest Isd
Others
Ownership see tax
Acceptable Financing Cash, Conventional, FHA
Listing Terms Cash, Conventional, FHA

GET MORE INFORMATION

REALTOR® | Lic# 0598866






