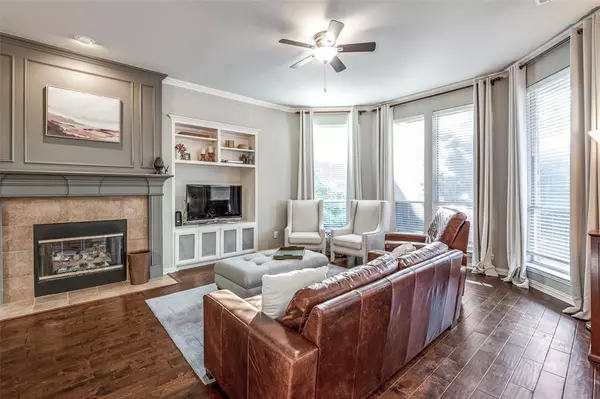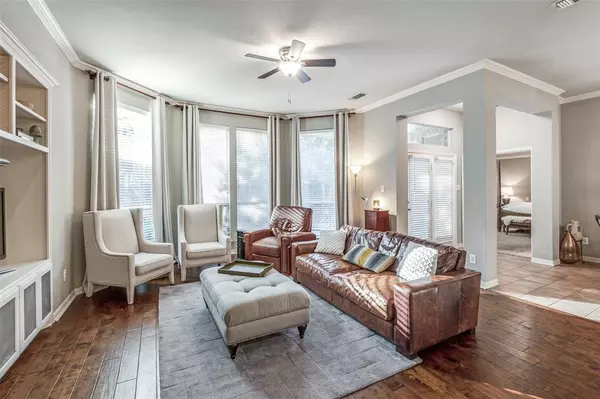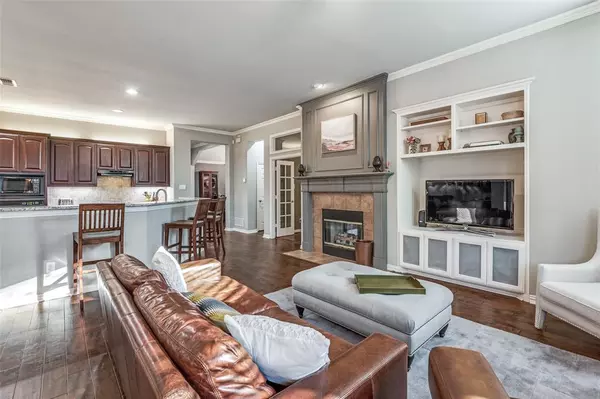
3 Beds
3 Baths
2,347 SqFt
3 Beds
3 Baths
2,347 SqFt
Key Details
Property Type Single Family Home
Sub Type Single Family Residence
Listing Status Active
Purchase Type For Rent
Square Footage 2,347 sqft
Subdivision Lake Point
MLS Listing ID 20726789
Style Traditional
Bedrooms 3
Full Baths 2
Half Baths 1
PAD Fee $1
HOA Y/N Mandatory
Year Built 1999
Lot Size 9,583 Sqft
Acres 0.22
Property Description
Location
State TX
County Collin
Community Lake
Direction Neighborhood is located in Stonebridge Ranch right off of Lake Forest between Eldorado and Virginia. Use your preferred mapping tool to locate the home.
Rooms
Dining Room 2
Interior
Interior Features Double Vanity, Eat-in Kitchen, Granite Counters, High Speed Internet Available, Kitchen Island, Open Floorplan
Flooring Carpet, Ceramic Tile, Hardwood
Fireplaces Number 1
Fireplaces Type Living Room, See Through Fireplace
Furnishings 1
Appliance Dishwasher, Disposal, Dryer, Electric Cooktop, Electric Oven, Microwave, Refrigerator, Washer
Laundry Utility Room
Exterior
Garage Spaces 2.0
Fence Back Yard, Metal, Wood
Community Features Lake
Utilities Available City Sewer, City Water, Individual Gas Meter, Individual Water Meter
Parking Type Garage
Total Parking Spaces 2
Garage Yes
Building
Story One
Foundation Slab
Level or Stories One
Structure Type Brick
Schools
Elementary Schools Glenoaks
Middle Schools Dowell
High Schools Mckinney Boyd
School District Mckinney Isd
Others
Pets Allowed Call
Restrictions Deed,Development
Ownership Gresham
Pets Description Call

GET MORE INFORMATION

REALTOR® | Lic# 0598866






