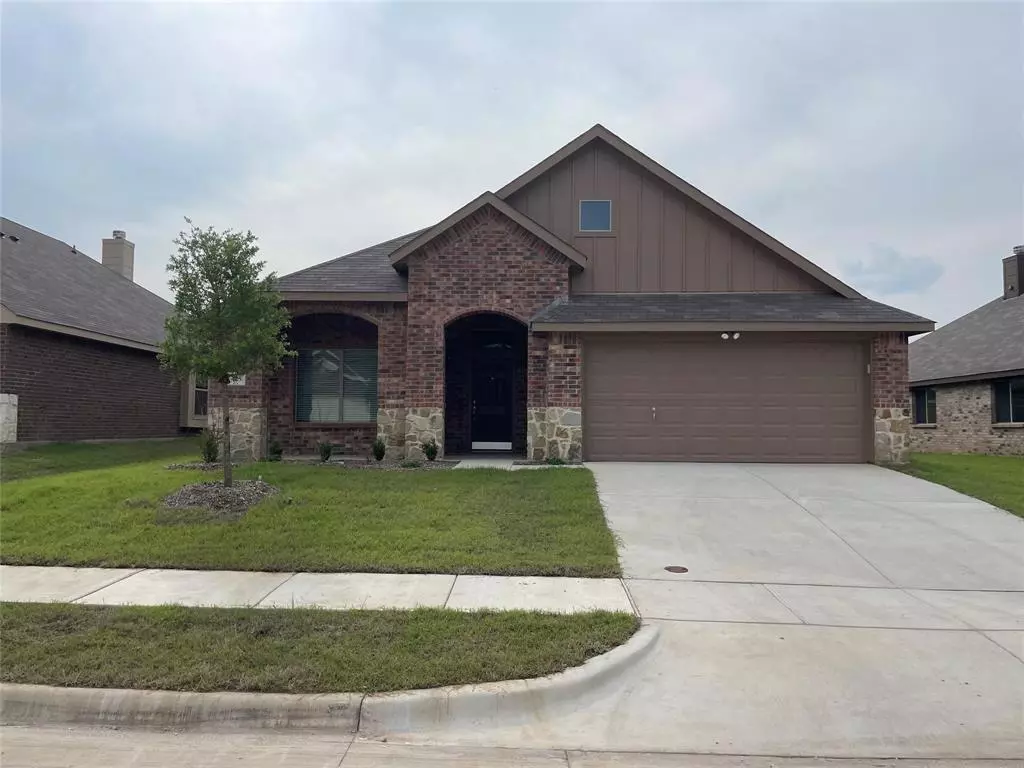
4 Beds
2 Baths
2,115 SqFt
4 Beds
2 Baths
2,115 SqFt
Key Details
Property Type Single Family Home
Sub Type Single Family Residence
Listing Status Active
Purchase Type For Sale
Square Footage 2,115 sqft
Price per Sqft $162
Subdivision Tredway Estates Phase One
MLS Listing ID 20728283
Style Traditional
Bedrooms 4
Full Baths 2
HOA Fees $300/ann
HOA Y/N Mandatory
Year Built 2023
Lot Size 6,534 Sqft
Acres 0.15
Lot Dimensions 50x120
Property Description
It has two large living rooms, a breakfast area, a formal dinning room and a fireplace. Spacious master bathroom has a jet stream bathtub and a separate shower. Sprinkler systems saves you effort of watering the lawn. Backyard has a covered patio. Only a few minutes walk to elementary school.
Location
State TX
County Dallas
Direction See the last photo.
Rooms
Dining Room 2
Interior
Interior Features Cable TV Available, Granite Counters, Kitchen Island
Heating Electric
Cooling Electric
Flooring Vinyl
Fireplaces Number 1
Fireplaces Type Wood Burning
Appliance Dishwasher, Disposal, Electric Range
Heat Source Electric
Exterior
Garage Spaces 2.0
Fence Wood
Utilities Available City Sewer, City Water
Roof Type Composition
Parking Type Garage Single Door
Total Parking Spaces 2
Garage Yes
Building
Lot Description Adjacent to Greenbelt
Story One
Level or Stories One
Structure Type Brick,Frame,Stone Veneer
Schools
Elementary Schools Seagoville
Middle Schools Seagoville
High Schools Seagoville
School District Dallas Isd
Others
Restrictions No Smoking,No Waterbeds
Ownership see tax
Acceptable Financing Cash, Conventional, FHA
Listing Terms Cash, Conventional, FHA

GET MORE INFORMATION

REALTOR® | Lic# 0598866






