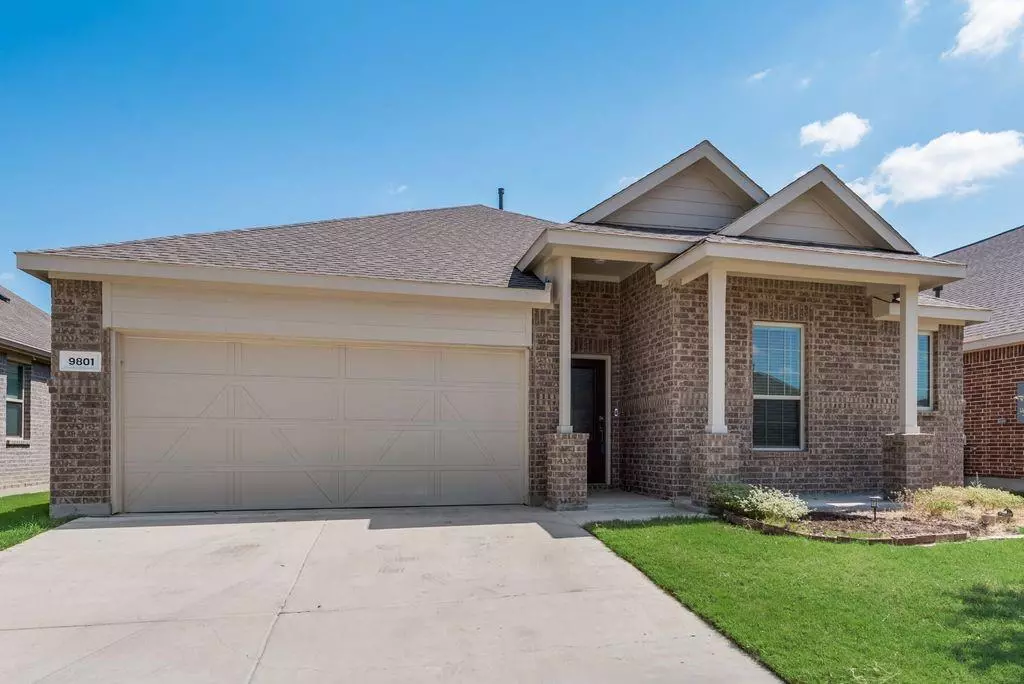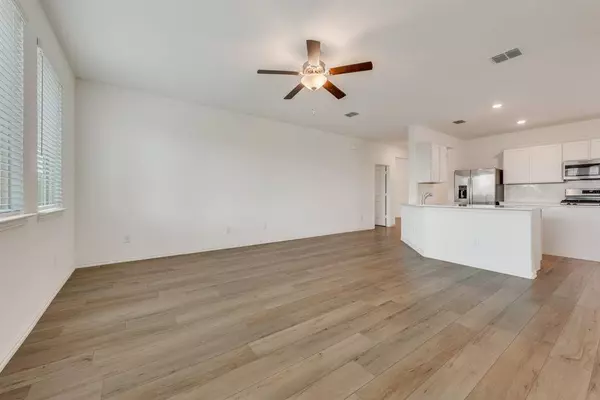
4 Beds
2 Baths
2,004 SqFt
4 Beds
2 Baths
2,004 SqFt
Key Details
Property Type Single Family Home
Sub Type Single Family Residence
Listing Status Active
Purchase Type For Sale
Square Footage 2,004 sqft
Price per Sqft $172
Subdivision Chisholm Trail Ranch Ph 3 Sec I
MLS Listing ID 20729782
Style Traditional
Bedrooms 4
Full Baths 2
HOA Fees $179/qua
HOA Y/N Mandatory
Year Built 2022
Annual Tax Amount $9,565
Lot Size 5,619 Sqft
Acres 0.129
Property Description
Location
State TX
County Tarrant
Community Club House, Community Pool, Playground, Pool, Sidewalks
Direction Public Driving Directions: From I-20 exit 434A Granbury Rd and go south, take the 2nd exit on roundabout S Summer Creek Dr, turn left at Beautyberry Dr and left on Wild Prairie Way, house will be on your right.
Rooms
Dining Room 1
Interior
Interior Features Cable TV Available, Eat-in Kitchen, High Speed Internet Available, Kitchen Island, Pantry
Heating Central
Cooling Central Air
Flooring Luxury Vinyl Plank
Appliance Built-in Gas Range, Dishwasher, Disposal, Gas Water Heater, Microwave, Refrigerator
Heat Source Central
Laundry Electric Dryer Hookup, In Hall, Full Size W/D Area
Exterior
Garage Spaces 2.0
Fence Fenced, Wood
Community Features Club House, Community Pool, Playground, Pool, Sidewalks
Utilities Available City Sewer, City Water
Roof Type Composition
Parking Type Garage Door Opener, Garage Faces Front
Total Parking Spaces 2
Garage Yes
Building
Lot Description Interior Lot, Landscaped, Sprinkler System, Subdivision
Story One
Foundation Slab
Level or Stories One
Structure Type Brick
Schools
Elementary Schools June W Davis
Middle Schools Summer Creek
High Schools North Crowley
School District Crowley Isd
Others
Restrictions Deed,Easement(s)
Ownership Michael Cantrell
Acceptable Financing Cash, Conventional, FHA, VA Loan
Listing Terms Cash, Conventional, FHA, VA Loan

GET MORE INFORMATION

REALTOR® | Lic# 0598866






