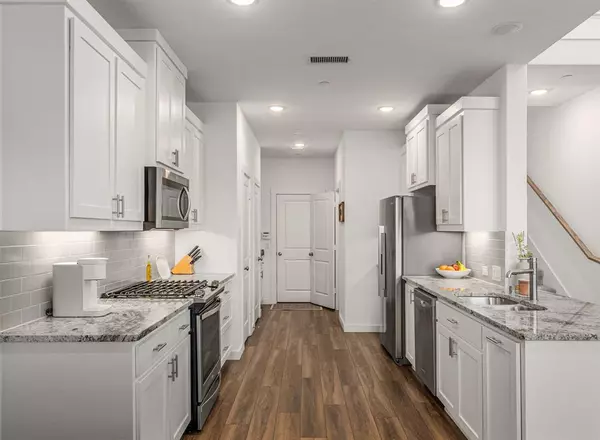
3 Beds
4 Baths
1,844 SqFt
3 Beds
4 Baths
1,844 SqFt
Key Details
Property Type Townhouse
Sub Type Townhouse
Listing Status Pending
Purchase Type For Sale
Square Footage 1,844 sqft
Price per Sqft $243
Subdivision Sunset Place
MLS Listing ID 20736676
Style Traditional
Bedrooms 3
Full Baths 3
Half Baths 1
HOA Fees $250/mo
HOA Y/N Mandatory
Year Built 2020
Annual Tax Amount $7,778
Lot Size 3,049 Sqft
Acres 0.07
Lot Dimensions 95 x 30
Property Description
The living room boasts stunning 20 ft ceilings with windows all around allowing an abundance of natural light. The gourmet kitchen with granite countertops, custom cabinets, and stainless steel appliances, is open to the living area. Perfect for entertaining friends or family.
Upstairs, you'll find a luxurious primary suite with ensuite bath and huge walk-in closet. Also an additional bedroom & bathroom and a flex room for your pleasure.
Guests will enjoy the private guest suite on the 1st level with ensuite bath.
Relax & enjoy privacy with a fenced yard . The HOA takes care of front and backyard maintenance and the external structure, excluding the front door. This convenient location offers easy access to top attractions like PGA, The Star, Shops at Legacy, and more!
Location
State TX
County Denton
Direction Coming from the South, take 121-N to Dallas N Tollway to El Dorado Pkwy to FM 423 N. Left on Starbust. Right on Radiant Dr, left on Majesty Dr.
Rooms
Dining Room 1
Interior
Interior Features Built-in Features, Cable TV Available, Decorative Lighting, Eat-in Kitchen, Granite Counters, High Speed Internet Available, Open Floorplan, Pantry, Vaulted Ceiling(s), Walk-In Closet(s)
Heating Central, ENERGY STAR Qualified Equipment, Natural Gas, Zoned
Cooling Ceiling Fan(s), Central Air, Electric, Zoned
Flooring Carpet, Ceramic Tile, Luxury Vinyl Plank
Appliance Dishwasher, Disposal, Gas Oven, Gas Range, Gas Water Heater, Microwave, Tankless Water Heater, Vented Exhaust Fan
Heat Source Central, ENERGY STAR Qualified Equipment, Natural Gas, Zoned
Laundry Electric Dryer Hookup, Washer Hookup
Exterior
Exterior Feature Covered Patio/Porch, Rain Gutters
Garage Spaces 2.0
Fence Metal, Wood
Utilities Available Asphalt, Cable Available, City Sewer, City Water, Co-op Electric, Curbs, Electricity Available, Electricity Connected, Phone Available, Sidewalk, Underground Utilities
Roof Type Composition
Parking Type Direct Access, Garage Door Opener, Garage Faces Front, Garage Single Door, Kitchen Level
Total Parking Spaces 2
Garage Yes
Building
Lot Description Interior Lot, Landscaped, Sprinkler System, Subdivision
Story Two
Foundation Slab
Level or Stories Two
Structure Type Brick,Siding
Schools
Elementary Schools Boals
Middle Schools Stafford
High Schools Lone Star
School District Frisco Isd
Others
Ownership xxxxxxxx
Acceptable Financing Cash, Conventional, FHA, VA Loan
Listing Terms Cash, Conventional, FHA, VA Loan
Special Listing Condition Survey Available, Verify Flood Insurance

GET MORE INFORMATION

REALTOR® | Lic# 0598866






