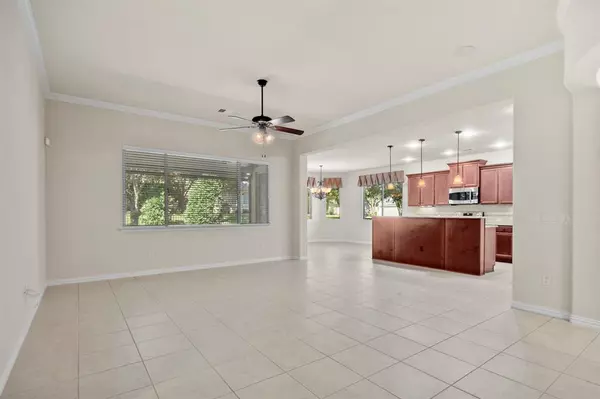
2 Beds
3 Baths
1,906 SqFt
2 Beds
3 Baths
1,906 SqFt
Key Details
Property Type Single Family Home
Sub Type Single Family Residence
Listing Status Active
Purchase Type For Sale
Square Footage 1,906 sqft
Price per Sqft $243
Subdivision Robson Ranch 5 Ph 1
MLS Listing ID 20742861
Style Traditional
Bedrooms 2
Full Baths 2
Half Baths 1
HOA Fees $310/mo
HOA Y/N Mandatory
Year Built 2011
Annual Tax Amount $8,497
Lot Size 6,098 Sqft
Acres 0.14
Property Description
Location
State TX
County Denton
Community Club House, Community Pool, Community Sprinkler, Curbs, Fitness Center, Gated, Golf, Guarded Entrance, Jogging Path/Bike Path, Perimeter Fencing, Pool, Sidewalks
Direction From I-35W exit Robson Ranch Rd and head West. Turn right onto Ed Robson Blvd and check-in at the guard gate. Turn right onto Grandview Drive and home and follow GPS to house.
Rooms
Dining Room 1
Interior
Interior Features Granite Counters, High Speed Internet Available, Open Floorplan, Pantry, Walk-In Closet(s)
Heating Central
Cooling Central Air
Flooring Carpet, Tile
Appliance Dishwasher
Heat Source Central
Laundry Electric Dryer Hookup, Utility Room, Full Size W/D Area, Washer Hookup
Exterior
Exterior Feature Covered Patio/Porch, Rain Gutters, Lighting, Private Entrance, Private Yard
Garage Spaces 2.0
Fence Back Yard
Community Features Club House, Community Pool, Community Sprinkler, Curbs, Fitness Center, Gated, Golf, Guarded Entrance, Jogging Path/Bike Path, Perimeter Fencing, Pool, Sidewalks
Utilities Available Cable Available, City Sewer, City Water, Electricity Available, Electricity Connected, Individual Water Meter
Roof Type Composition
Parking Type Driveway, Garage, Garage Door Opener, Garage Faces Front, Garage Single Door, Inside Entrance, On Street
Total Parking Spaces 2
Garage Yes
Building
Lot Description Few Trees, Interior Lot, Landscaped, Sprinkler System
Story One
Foundation Slab
Level or Stories One
Structure Type Stone Veneer,Stucco
Schools
Elementary Schools Borman
Middle Schools Mcmath
High Schools Denton
School District Denton Isd
Others
Senior Community 1
Restrictions Deed
Ownership Gary Gedeon & Linda Gedeon
Acceptable Financing Cash, Conventional, FHA, VA Loan
Listing Terms Cash, Conventional, FHA, VA Loan
Special Listing Condition Age-Restricted, Deed Restrictions

GET MORE INFORMATION

REALTOR® | Lic# 0598866






