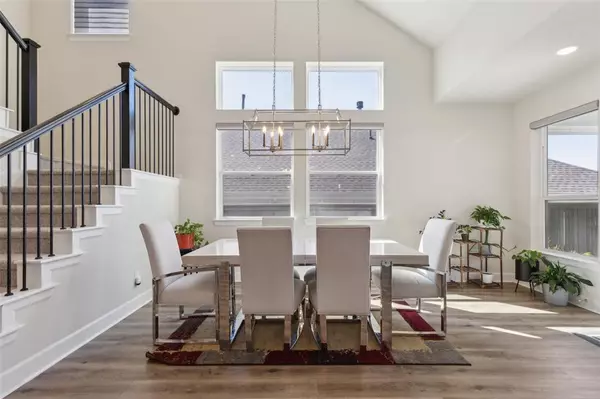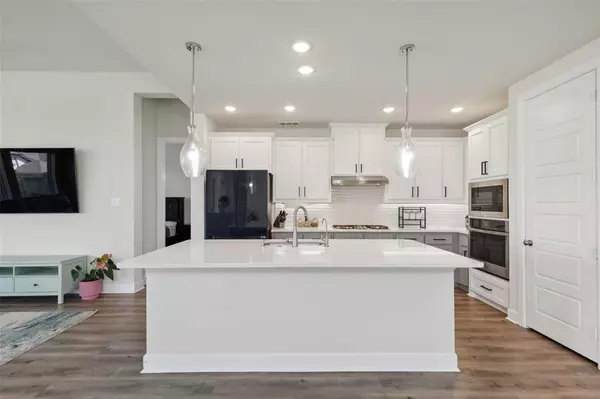
4 Beds
3 Baths
2,807 SqFt
4 Beds
3 Baths
2,807 SqFt
Key Details
Property Type Single Family Home
Sub Type Single Family Residence
Listing Status Active
Purchase Type For Rent
Square Footage 2,807 sqft
Subdivision Pecan Square
MLS Listing ID 20743736
Style Traditional
Bedrooms 4
Full Baths 3
HOA Y/N Mandatory
Year Built 2022
Lot Size 5,880 Sqft
Acres 0.135
Property Description
The kitchen is a chef’s delight, boasting a 5-burner gas cooktop, quartz countertops, & a stylish subway tile backsplash, seamlessly flowing into the dining & living areas.
The designated office is bathed in natural light, perfect for productivity, and upstairs you will find a versatile Game Room & two additional bedrooms for relaxation.
This home offers ample storage, designer blinds, and inclusive modern conveniences like a Port for EV Charger in the garage, REFRIGERATOR, WASHER, DRYER & INTERNET.
Community amenities you can enjoy include gyms, pools, playgrounds, a dog park, work center & pickleball courts! Zoned for NWISD with a school in the community!
Location
State TX
County Denton
Community Community Pool, Curbs, Fitness Center, Park, Playground, Pool, Other
Direction From I-35W N, take exit 76 toward FM 407. Turn left onto FM 407 W. Turn left onto N Pecan Pkwy. Turn Right on Autry Lane. Home towards end of the street, on the Left.
Rooms
Dining Room 1
Interior
Interior Features Double Vanity, Eat-in Kitchen, High Speed Internet Available, Kitchen Island, Open Floorplan, Pantry, Walk-In Closet(s)
Heating Central, Natural Gas
Cooling Ceiling Fan(s), Central Air, Electric
Flooring Carpet, Tile
Fireplaces Number 1
Fireplaces Type Living Room
Appliance Dishwasher, Disposal, Dryer, Microwave, Refrigerator, Vented Exhaust Fan, Washer
Heat Source Central, Natural Gas
Laundry Full Size W/D Area
Exterior
Garage Spaces 2.0
Fence Back Yard, Wood
Community Features Community Pool, Curbs, Fitness Center, Park, Playground, Pool, Other
Utilities Available City Sewer, City Water, Concrete, Curbs, Sidewalk
Roof Type Composition
Parking Type Driveway, Garage, Garage Door Opener, Garage Faces Front, Garage Single Door
Total Parking Spaces 2
Garage Yes
Building
Story Two
Foundation Slab
Level or Stories Two
Structure Type Siding
Schools
Elementary Schools Johnie Daniel
Middle Schools Pike
High Schools Byron Nelson
School District Northwest Isd
Others
Pets Allowed Call
Restrictions No Sublease
Ownership Of Record
Pets Description Call

GET MORE INFORMATION

REALTOR® | Lic# 0598866






