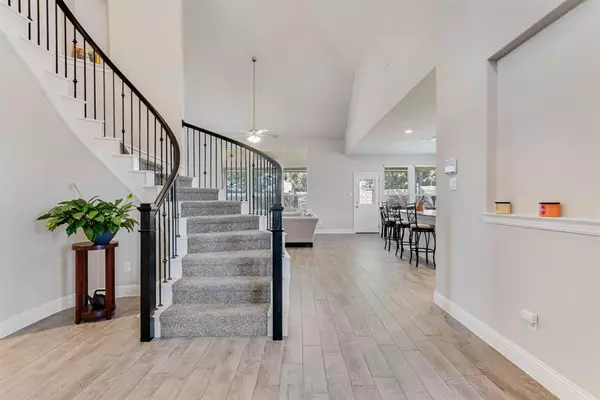
4 Beds
3 Baths
3,239 SqFt
4 Beds
3 Baths
3,239 SqFt
Key Details
Property Type Single Family Home
Sub Type Single Family Residence
Listing Status Active
Purchase Type For Sale
Square Footage 3,239 sqft
Price per Sqft $163
Subdivision Grove Ph 5
MLS Listing ID 20747082
Bedrooms 4
Full Baths 3
HOA Fees $454/ann
HOA Y/N Mandatory
Year Built 2023
Annual Tax Amount $1,829
Lot Size 0.387 Acres
Acres 0.387
Property Description
Location
State TX
County Ellis
Direction See GPS
Rooms
Dining Room 2
Interior
Interior Features Eat-in Kitchen, Kitchen Island, Open Floorplan, Pantry
Appliance Dishwasher, Disposal, Electric Oven, Electric Water Heater
Exterior
Garage Spaces 2.0
Utilities Available City Sewer, City Water
Parking Type Garage
Total Parking Spaces 2
Garage Yes
Building
Story Two
Level or Stories Two
Schools
Elementary Schools Baxter
Middle Schools Walnut Grove
High Schools Heritage
School District Midlothian Isd
Others
Ownership See Tax

GET MORE INFORMATION

REALTOR® | Lic# 0598866






