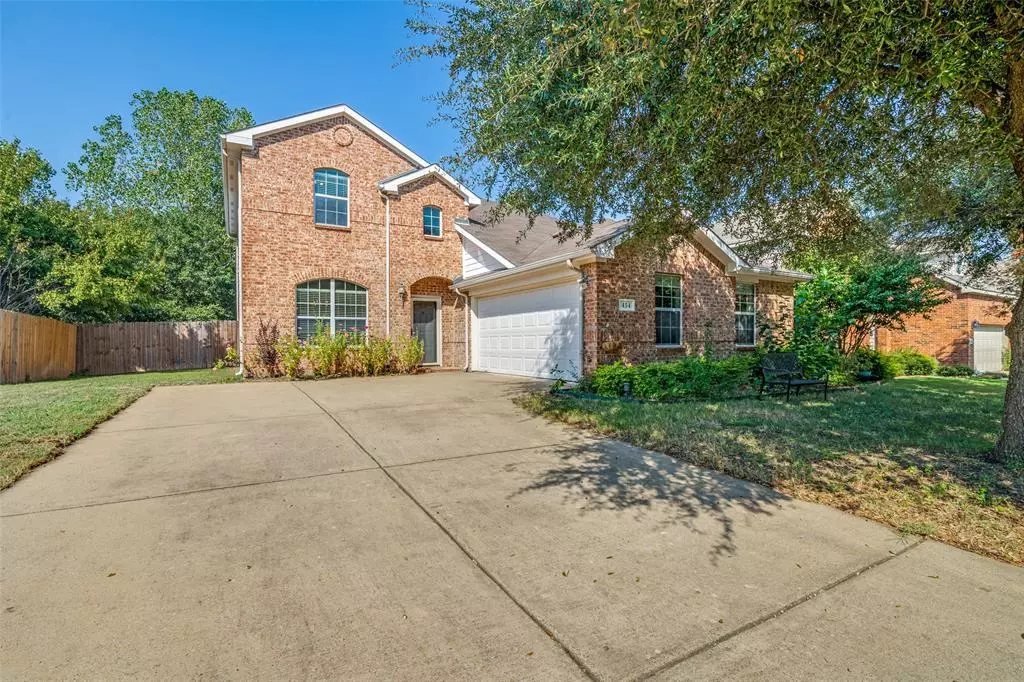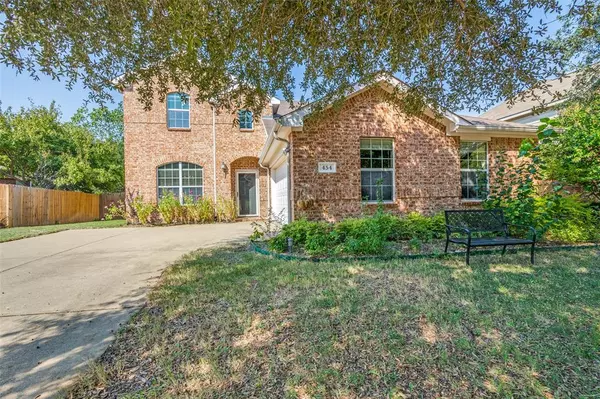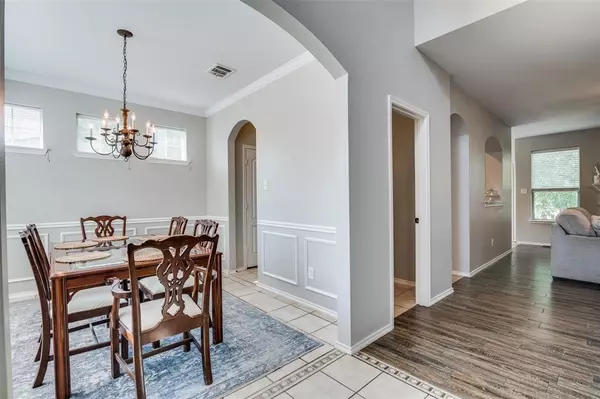
4 Beds
3 Baths
2,319 SqFt
4 Beds
3 Baths
2,319 SqFt
Key Details
Property Type Single Family Home
Sub Type Single Family Residence
Listing Status Active
Purchase Type For Sale
Square Footage 2,319 sqft
Price per Sqft $172
Subdivision Lakeview Summit Ph 1-A
MLS Listing ID 20749906
Bedrooms 4
Full Baths 2
Half Baths 1
HOA Fees $211
HOA Y/N Mandatory
Year Built 2006
Annual Tax Amount $6,049
Lot Size 0.290 Acres
Acres 0.29
Property Description
Location
State TX
County Rockwall
Direction From I-30, take the North S Goliad St. exit. Driving North on S. Goliad St. Continue driving through the downtown area. Turn left onto E Fork Rd., Turn Right onto Calistoga Dr. The road on the left is Geary. Home is the 10th home on the right. GPS also works.
Rooms
Dining Room 2
Interior
Interior Features Cable TV Available, Decorative Lighting, Eat-in Kitchen, Open Floorplan, Pantry, Walk-In Closet(s)
Fireplaces Number 1
Fireplaces Type Gas, Living Room
Appliance Dishwasher, Disposal, Electric Range, Gas Water Heater, Microwave, Refrigerator
Exterior
Garage Spaces 2.0
Utilities Available Cable Available, City Sewer, City Water, Curbs, Electricity Available, Electricity Connected, Master Gas Meter, Sewer Available
Parking Type Concrete, Driveway, Garage Door Opener, Garage Faces Side
Total Parking Spaces 2
Garage Yes
Building
Story Two
Level or Stories Two
Schools
Elementary Schools Grace Hartman
Middle Schools Herman E Utley
High Schools Rockwall
School District Rockwall Isd
Others
Ownership Ben & Megan Capps

GET MORE INFORMATION

REALTOR® | Lic# 0598866






