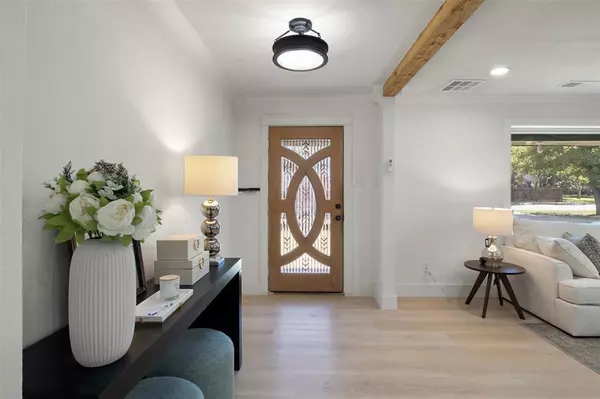
4 Beds
3 Baths
2,397 SqFt
4 Beds
3 Baths
2,397 SqFt
Key Details
Property Type Single Family Home
Sub Type Single Family Residence
Listing Status Pending
Purchase Type For Sale
Square Footage 2,397 sqft
Price per Sqft $250
Subdivision Crestview East 01
MLS Listing ID 20743626
Bedrooms 4
Full Baths 2
Half Baths 1
HOA Y/N None
Year Built 1963
Annual Tax Amount $8,584
Lot Size 10,236 Sqft
Acres 0.235
Property Description
Location
State TX
County Dallas
Direction 2637 peavy rd
Rooms
Dining Room 1
Interior
Interior Features Eat-in Kitchen, Open Floorplan, Pantry, Walk-In Closet(s)
Flooring Carpet, Luxury Vinyl Plank, Tile
Fireplaces Number 1
Fireplaces Type Gas Starter
Appliance Dishwasher, Disposal, Electric Oven, Gas Cooktop, Microwave
Laundry Electric Dryer Hookup, Utility Room, Full Size W/D Area
Exterior
Garage Spaces 2.0
Fence Fenced, Gate, Wood
Pool In Ground
Utilities Available Alley, City Sewer, City Water, Individual Gas Meter
Roof Type Composition
Parking Type Circular Driveway, Garage, Garage Faces Rear, Gated
Total Parking Spaces 2
Garage Yes
Private Pool 1
Building
Story Two
Level or Stories Two
Structure Type Brick
Schools
Elementary Schools Reinhardt
Middle Schools Gaston
High Schools Adams
School District Dallas Isd
Others
Ownership see agent
Acceptable Financing Cash, Conventional, FHA, VA Loan
Listing Terms Cash, Conventional, FHA, VA Loan

GET MORE INFORMATION

REALTOR® | Lic# 0598866






