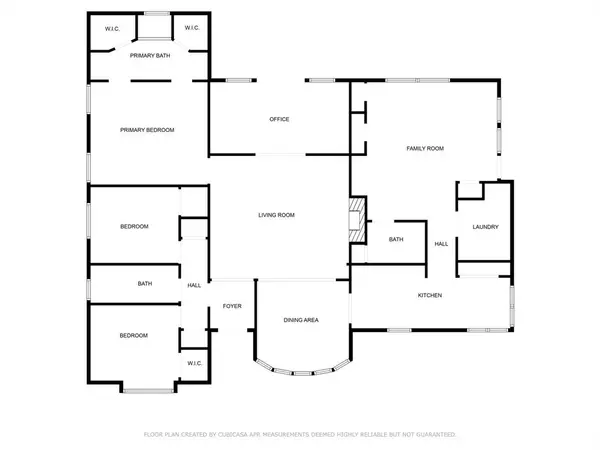
3 Beds
3 Baths
2,258 SqFt
3 Beds
3 Baths
2,258 SqFt
Key Details
Property Type Single Family Home
Sub Type Single Family Residence
Listing Status Active Contingent
Purchase Type For Sale
Square Footage 2,258 sqft
Price per Sqft $199
Subdivision Florence Hill 02 Rep
MLS Listing ID 20746052
Style Ranch
Bedrooms 3
Full Baths 2
Half Baths 1
HOA Y/N None
Year Built 1981
Annual Tax Amount $6,659
Lot Size 0.504 Acres
Acres 0.504
Property Description
Location
State TX
County Dallas
Direction Take exit 455B toward TX-161 N-Lake Ridge Pkwy-Robinson Rd., Turn right onto Lake Ridge Pkwy then left onto Matthew Rd, and turn left onto Nadine Ln. Destination will be on the right
Rooms
Dining Room 2
Interior
Interior Features Decorative Lighting, Eat-in Kitchen, Flat Screen Wiring, Granite Counters, High Speed Internet Available, Pantry, Vaulted Ceiling(s), Walk-In Closet(s)
Heating Central, Electric
Cooling Ceiling Fan(s), Central Air, Electric
Flooring Ceramic Tile, Wood
Fireplaces Number 1
Fireplaces Type Brick
Appliance Dishwasher, Disposal, Electric Cooktop, Microwave, Double Oven
Heat Source Central, Electric
Laundry Electric Dryer Hookup, Utility Room, Full Size W/D Area, Washer Hookup
Exterior
Exterior Feature Covered Patio/Porch, Rain Gutters, Storage
Garage Spaces 4.0
Carport Spaces 2
Fence Wood
Pool Gunite, In Ground, Pump
Utilities Available City Sewer, City Water
Roof Type Composition
Parking Type Carport, Workshop in Garage
Total Parking Spaces 6
Garage No
Private Pool 1
Building
Lot Description Few Trees, Landscaped, Lrg. Backyard Grass
Story One
Foundation Slab
Level or Stories One
Structure Type Brick,Siding
Schools
Elementary Schools Mike Moseley
Middle Schools Truman
High Schools South Grand Prairie
School District Grand Prairie Isd
Others
Ownership Cynthia Gossett
Acceptable Financing Cash, Conventional
Listing Terms Cash, Conventional

GET MORE INFORMATION

REALTOR® | Lic# 0598866






