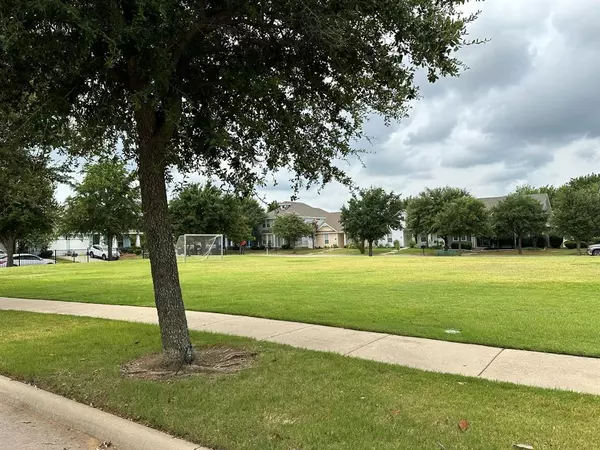
3 Beds
3 Baths
1,731 SqFt
3 Beds
3 Baths
1,731 SqFt
Key Details
Property Type Single Family Home
Sub Type Single Family Residence
Listing Status Active
Purchase Type For Sale
Square Footage 1,731 sqft
Price per Sqft $181
Subdivision Eagle Village At Providence Ph
MLS Listing ID 20748351
Style Traditional
Bedrooms 3
Full Baths 2
Half Baths 1
HOA Fees $435
HOA Y/N Mandatory
Year Built 2010
Lot Size 4,399 Sqft
Acres 0.101
Property Description
Location
State TX
County Denton
Direction see gps
Rooms
Dining Room 1
Interior
Interior Features Cable TV Available, Decorative Lighting, Eat-in Kitchen
Heating Central
Cooling Central Air
Flooring Carpet, Laminate, Vinyl
Appliance Dishwasher, Disposal, Electric Range, Microwave
Heat Source Central
Exterior
Exterior Feature Rain Gutters
Garage Spaces 2.0
Fence Vinyl
Utilities Available City Sewer, City Water
Parking Type Driveway, Garage
Total Parking Spaces 2
Garage Yes
Building
Lot Description Few Trees
Story Two
Level or Stories Two
Schools
Elementary Schools James A Monaco
Middle Schools Aubrey
High Schools Aubrey
School District Aubrey Isd
Others
Restrictions Animals,Deed,No Smoking,Pet Restrictions
Ownership see tax
Acceptable Financing Cash, Conventional, FHA, VA Loan
Listing Terms Cash, Conventional, FHA, VA Loan

GET MORE INFORMATION

REALTOR® | Lic# 0598866






