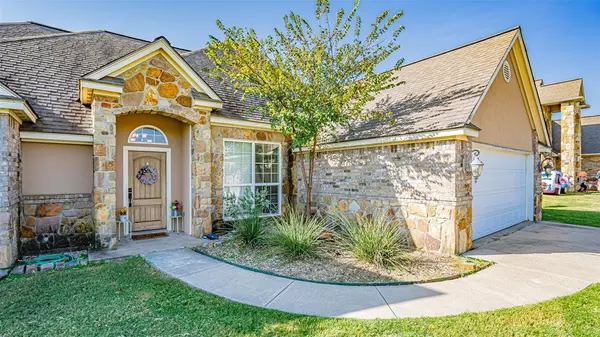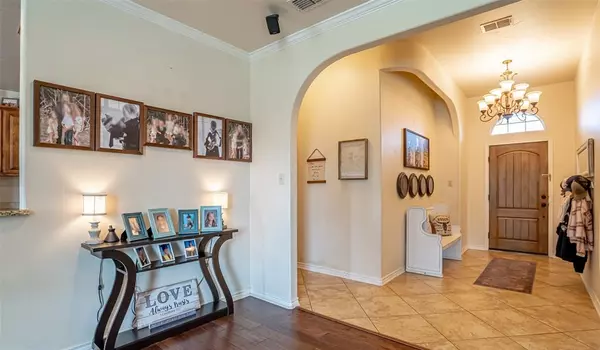
5 Beds
3 Baths
2,148 SqFt
5 Beds
3 Baths
2,148 SqFt
Key Details
Property Type Single Family Home
Sub Type Single Family Residence
Listing Status Active
Purchase Type For Sale
Square Footage 2,148 sqft
Price per Sqft $181
Subdivision Elk Ridge Estate
MLS Listing ID 20754500
Bedrooms 5
Full Baths 3
HOA Y/N None
Year Built 2009
Annual Tax Amount $6,354
Lot Size 0.273 Acres
Acres 0.273
Property Description
Location
State TX
County Erath
Direction GPS is correct; Head south on Alexander Rd, turn left on Elk Ridge Dr, property will be on the right; sign on property
Rooms
Dining Room 1
Interior
Interior Features Built-in Features, Cable TV Available, Chandelier, Decorative Lighting, Double Vanity, Granite Counters, High Speed Internet Available, Open Floorplan, Sound System Wiring, Vaulted Ceiling(s), Walk-In Closet(s)
Heating Central, Electric
Cooling Central Air, Electric
Flooring Carpet, Luxury Vinyl Plank
Fireplaces Number 1
Fireplaces Type Gas, Gas Logs, Living Room
Appliance Dishwasher, Disposal, Electric Range, Electric Water Heater, Microwave, Refrigerator
Heat Source Central, Electric
Laundry Electric Dryer Hookup, Utility Room, Full Size W/D Area, Washer Hookup
Exterior
Garage Spaces 2.0
Utilities Available Cable Available, City Sewer, City Water, Co-op Electric, Curbs
Roof Type Composition
Parking Type Concrete, Garage, Garage Door Opener, Lighted
Total Parking Spaces 2
Garage Yes
Building
Story One
Foundation Slab
Level or Stories One
Schools
High Schools Stephenvil
School District Stephenville Isd
Others
Ownership Tax Records
Acceptable Financing Cash, Conventional
Listing Terms Cash, Conventional
Special Listing Condition Aerial Photo

GET MORE INFORMATION

REALTOR® | Lic# 0598866






