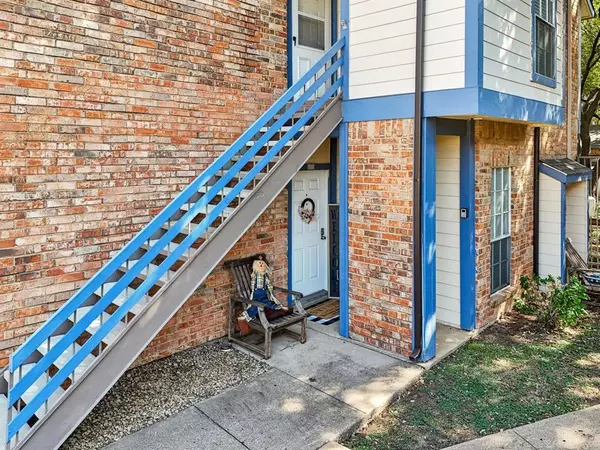
2 Beds
2 Baths
929 SqFt
2 Beds
2 Baths
929 SqFt
Key Details
Property Type Condo
Sub Type Condominium
Listing Status Pending
Purchase Type For Sale
Square Footage 929 sqft
Price per Sqft $236
Subdivision Willow Lane Condo
MLS Listing ID 20746904
Style Traditional
Bedrooms 2
Full Baths 2
HOA Fees $443/mo
HOA Y/N Mandatory
Year Built 1982
Annual Tax Amount $4,482
Lot Size 2.698 Acres
Acres 2.698
Property Description
Location
State TX
County Dallas
Community Community Pool, Curbs, Sidewalks
Direction GPS friendly. After entering the community, turn left and proceed to the back of the community, then turn right. #408 is the first floor, end unit at the south corner of the first building.
Rooms
Dining Room 1
Interior
Interior Features Cable TV Available, Decorative Lighting, Pantry, Walk-In Closet(s)
Heating Central, Electric
Cooling Ceiling Fan(s), Central Air, Electric
Flooring Carpet, Luxury Vinyl Plank
Fireplaces Number 1
Fireplaces Type Living Room, Wood Burning
Appliance Dishwasher, Disposal, Electric Range, Microwave
Heat Source Central, Electric
Laundry Electric Dryer Hookup, Utility Room, Full Size W/D Area, Washer Hookup
Exterior
Exterior Feature Covered Patio/Porch, Storage
Carport Spaces 1
Community Features Community Pool, Curbs, Sidewalks
Utilities Available All Weather Road, City Sewer, City Water, Community Mailbox, Curbs, Sidewalk
Roof Type Composition
Parking Type Carport, Common, Covered, Guest
Total Parking Spaces 1
Garage No
Building
Story One
Foundation Slab
Level or Stories One
Structure Type Brick
Schools
Elementary Schools Jerry Junkins
Middle Schools Walker
High Schools White
School District Dallas Isd
Others
Ownership see offer instructions
Acceptable Financing Cash, Conventional, FHA, VA Loan
Listing Terms Cash, Conventional, FHA, VA Loan

GET MORE INFORMATION

REALTOR® | Lic# 0598866






