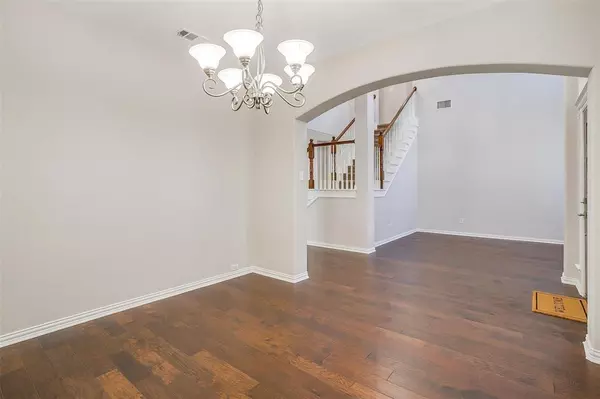
5 Beds
3 Baths
3,597 SqFt
5 Beds
3 Baths
3,597 SqFt
Key Details
Property Type Single Family Home
Sub Type Single Family Residence
Listing Status Active
Purchase Type For Rent
Square Footage 3,597 sqft
Subdivision Briarwyck Add Ph 1
MLS Listing ID 20750845
Bedrooms 5
Full Baths 2
Half Baths 1
HOA Fees $134/qua
PAD Fee $1
HOA Y/N Mandatory
Year Built 2008
Lot Size 7,579 Sqft
Acres 0.174
Property Description
Location
State TX
County Denton
Community Community Pool, Jogging Path/Bike Path, Park, Playground
Direction GPS
Rooms
Dining Room 2
Interior
Interior Features Eat-in Kitchen, Kitchen Island, Open Floorplan, Pantry, Walk-In Closet(s)
Flooring Carpet, Ceramic Tile, Wood
Fireplaces Number 1
Fireplaces Type Family Room
Appliance Disposal, Dryer, Gas Cooktop, Microwave, Washer
Laundry Utility Room, Full Size W/D Area
Exterior
Exterior Feature Covered Patio/Porch
Garage Spaces 2.0
Fence Back Yard, Fenced
Community Features Community Pool, Jogging Path/Bike Path, Park, Playground
Utilities Available City Sewer, City Water
Roof Type Composition
Parking Type Driveway
Total Parking Spaces 2
Garage Yes
Building
Story Two
Foundation Slab
Level or Stories Two
Structure Type Brick,Siding
Schools
Elementary Schools Roanoke
Middle Schools Medlin
High Schools Byron Nelson
School District Northwest Isd
Others
Pets Allowed Yes, Breed Restrictions
Restrictions No Mobile Home,No Smoking,No Sublease,No Waterbeds
Ownership landlord
Pets Description Yes, Breed Restrictions

GET MORE INFORMATION

REALTOR® | Lic# 0598866






