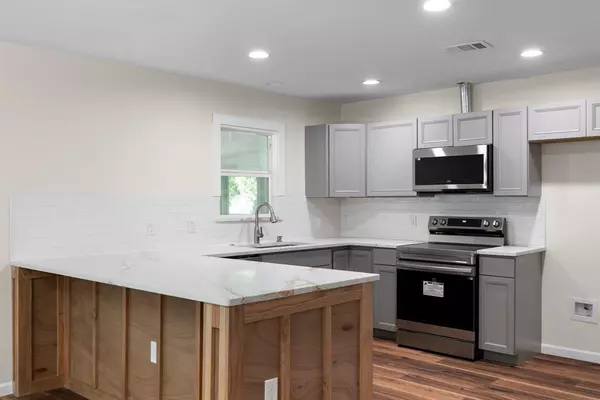
3 Beds
2 Baths
2,100 SqFt
3 Beds
2 Baths
2,100 SqFt
Key Details
Property Type Single Family Home
Sub Type Single Family Residence
Listing Status Active
Purchase Type For Sale
Square Footage 2,100 sqft
Price per Sqft $164
Subdivision Wedgwood Add
MLS Listing ID 20758656
Bedrooms 3
Full Baths 2
HOA Y/N None
Year Built 1959
Annual Tax Amount $4,543
Lot Size 0.321 Acres
Acres 0.321
Property Description
Location
State TX
County Tarrant
Direction Head southwest on Trail Lake Dr toward S Hulen S Turn right at the 1st cross street onto S Hulen St Turn left onto Oakmont Blvd Turn right to merge onto Chisholm Trail Pkwy Merge onto Chisholm Trail Pkwy
Rooms
Dining Room 1
Interior
Interior Features Eat-in Kitchen, Open Floorplan, Pantry, Walk-In Closet(s)
Heating Electric
Cooling Electric
Flooring Luxury Vinyl Plank
Fireplaces Number 1
Fireplaces Type Wood Burning
Appliance Dishwasher, Disposal, Electric Range
Heat Source Electric
Laundry Full Size W/D Area
Exterior
Exterior Feature Rain Gutters, Lighting
Garage Spaces 6.0
Carport Spaces 2
Utilities Available Cable Available, City Sewer, City Water, Electricity Available
Roof Type Composition
Parking Type Concrete, Driveway, Garage Door Opener, Garage Faces Front
Total Parking Spaces 2
Garage Yes
Building
Lot Description Few Trees
Story One
Foundation Slab
Level or Stories One
Schools
Elementary Schools Jt Stevens
Middle Schools Wedgwood
High Schools Southwest
School District Fort Worth Isd
Others
Ownership Martinez-Trujillo Properties LLC
Acceptable Financing Cash, Conventional, FHA, VA Loan
Listing Terms Cash, Conventional, FHA, VA Loan

GET MORE INFORMATION

REALTOR® | Lic# 0598866






