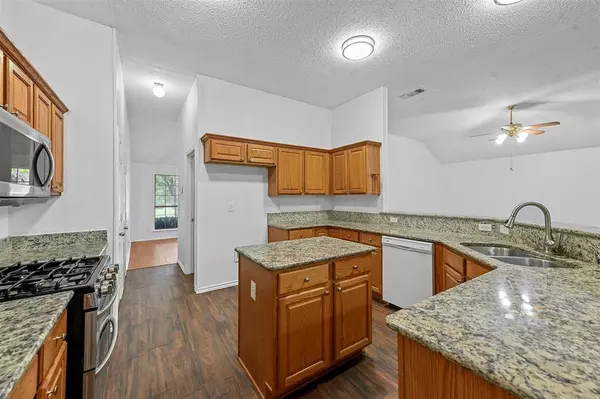
4 Beds
2 Baths
2,191 SqFt
4 Beds
2 Baths
2,191 SqFt
Key Details
Property Type Single Family Home
Sub Type Single Family Residence
Listing Status Active
Purchase Type For Sale
Square Footage 2,191 sqft
Price per Sqft $175
Subdivision Kingsgate
MLS Listing ID 20762166
Style Ranch
Bedrooms 4
Full Baths 2
HOA Y/N None
Year Built 1996
Lot Size 6,751 Sqft
Acres 0.155
Property Description
Location
State TX
County Tarrant
Direction 360 S, take the exit toward Kingswood Blvd and Green Oaks Blvd SE, turn left onto Green Oaks Blvd and Kingswood Blvd, continue to follow Kingswood Blvd, turn left onto Magna Carta Blvd, turn right onto Brittany Ln. Destination will be on the left
Rooms
Dining Room 2
Interior
Interior Features Eat-in Kitchen, Granite Counters, High Speed Internet Available, Vaulted Ceiling(s), Walk-In Closet(s)
Heating Electric
Cooling Central Air
Flooring Carpet, Laminate, Tile
Fireplaces Number 1
Fireplaces Type Family Room, Gas Logs
Appliance Dishwasher, Disposal, Gas Oven, Gas Range, Microwave
Heat Source Electric
Exterior
Exterior Feature Storage
Garage Spaces 2.0
Fence Back Yard, Fenced, Wood
Utilities Available Cable Available, City Sewer, City Water, Electricity Available
Roof Type Composition
Parking Type Driveway
Total Parking Spaces 2
Garage Yes
Building
Lot Description Greenbelt
Story One
Foundation Slab
Level or Stories One
Structure Type Brick
Schools
Elementary Schools West
High Schools Bowie
School District Arlington Isd
Others
Restrictions Deed
Ownership Ann Pham
Acceptable Financing Cash, Conventional, FHA, VA Loan
Listing Terms Cash, Conventional, FHA, VA Loan

GET MORE INFORMATION

REALTOR® | Lic# 0598866






