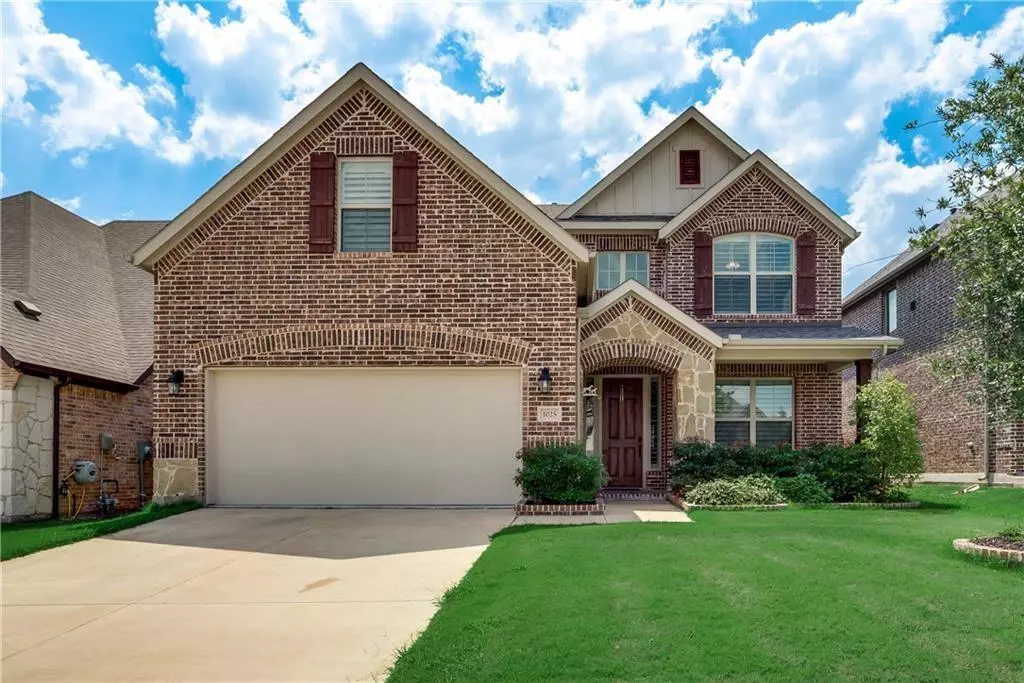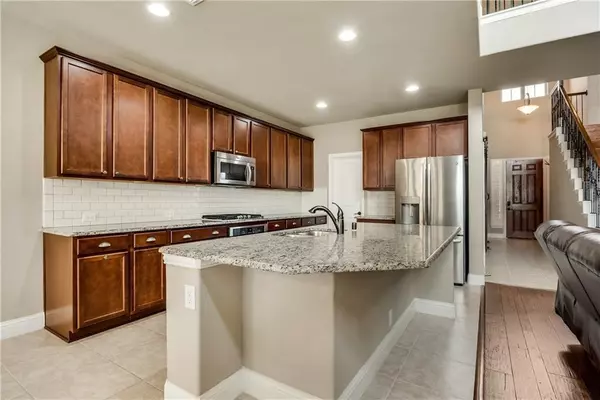
4 Beds
4 Baths
3,108 SqFt
4 Beds
4 Baths
3,108 SqFt
Key Details
Property Type Single Family Home
Sub Type Single Family Residence
Listing Status Active
Purchase Type For Rent
Square Footage 3,108 sqft
Subdivision Trinity Falls Planning Unit 1 Ph 1B
MLS Listing ID 20763501
Bedrooms 4
Full Baths 3
Half Baths 1
PAD Fee $1
HOA Y/N Mandatory
Year Built 2016
Lot Size 5,967 Sqft
Acres 0.137
Property Description
living room, dining room, & kitchen with tall ceilings & open floor plan all adorned with plenty of natural light coming
from the wall of windows overlooking the backyard. Kitchen has SS appliances, granite, & room for entertaining guests.
The spacious master suite includes a spa-like bathroom with separate garden tub, shower, & walk-in closet. Includes an
office downstairs, 3 br 2 full baths, media room and loft area upstairs. Enjoy neighborhood parks, miles of walking
trails, & pool. Located within in minutes of major hwys, retail, dining and entertainment in historic downtown McKinney.
Location
State TX
County Collin
Direction North on 75 to Laud Howell. Left at first stop sign, and continue down to Weston and take a left. Right on Sweetwater, then right on Llano Falls, right on East Fork, left on Spring Falls. Home on the right.
Rooms
Dining Room 1
Interior
Heating Natural Gas
Cooling Central Air
Fireplaces Number 1
Fireplaces Type Electric
Appliance Dishwasher, Disposal, Electric Oven, Gas Cooktop, Gas Water Heater, Microwave, Vented Exhaust Fan
Heat Source Natural Gas
Exterior
Garage Spaces 2.0
Utilities Available City Sewer, City Water, Individual Gas Meter
Parking Type Garage
Garage Yes
Building
Story Two
Level or Stories Two
Schools
Elementary Schools Ruth And Harold Frazier
Middle Schools Johnson
High Schools Mckinney North
School District Mckinney Isd
Others
Pets Allowed Yes, Breed Restrictions, Cats OK, Dogs OK, Number Limit
Restrictions Animals,No Smoking
Ownership Kaja
Pets Description Yes, Breed Restrictions, Cats OK, Dogs OK, Number Limit

GET MORE INFORMATION

REALTOR® | Lic# 0598866






