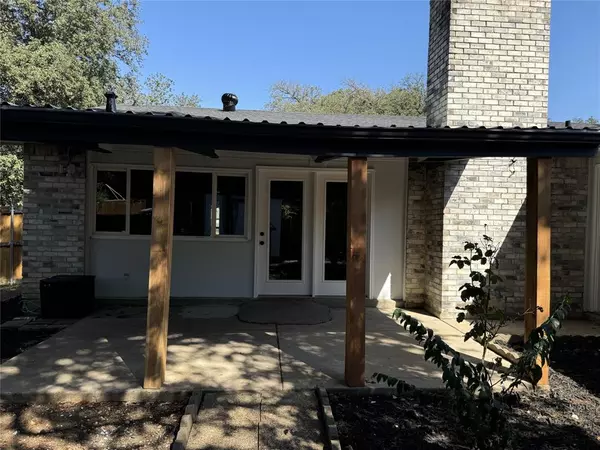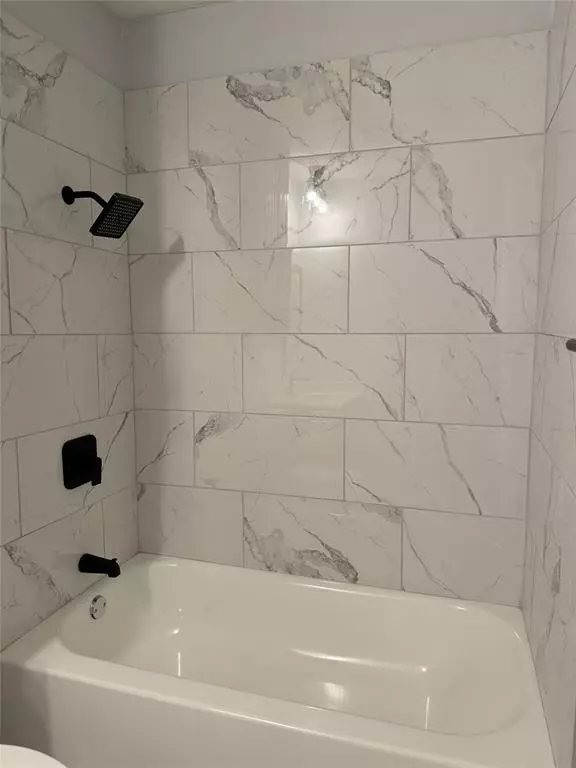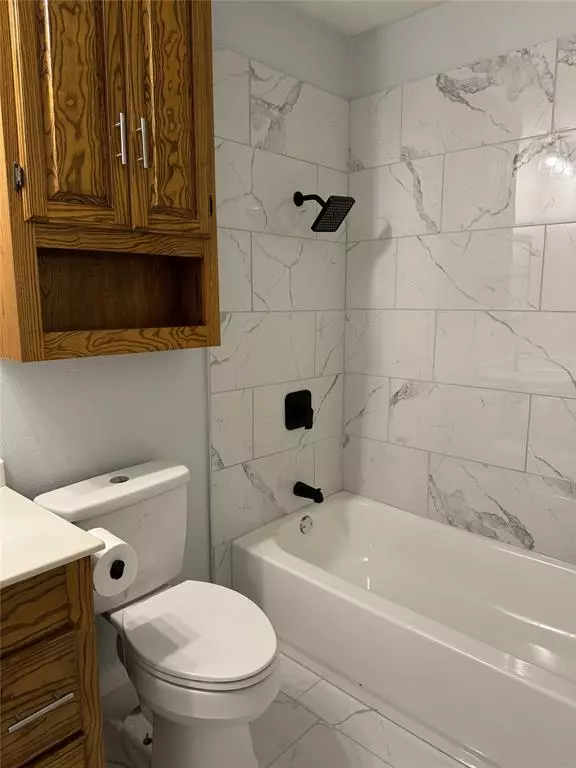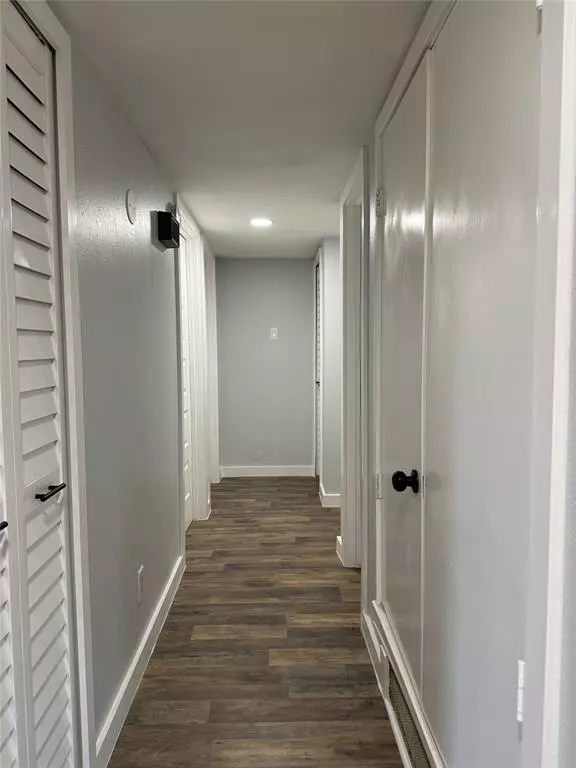
3 Beds
2 Baths
1,634 SqFt
3 Beds
2 Baths
1,634 SqFt
Key Details
Property Type Single Family Home
Sub Type Single Family Residence
Listing Status Active Option Contract
Purchase Type For Sale
Square Footage 1,634 sqft
Price per Sqft $170
Subdivision Park Valley 03
MLS Listing ID 20764112
Style Traditional
Bedrooms 3
Full Baths 2
HOA Y/N None
Year Built 1973
Lot Size 9,975 Sqft
Acres 0.229
Property Description
Location
State TX
County Dallas
Direction take I 20 West toward Ft Worth, take exit 418A for Farm to Market 1382 Belt Line RD, turn left onto E. Warrior Trail, turn left onto 8th St, turn left onto Country Club Dr, the house is on the right
Rooms
Dining Room 1
Interior
Interior Features Cable TV Available, High Speed Internet Available, Paneling
Heating Central, Electric
Cooling Ceiling Fan(s), Central Air, Electric
Flooring Ceramic Tile, Vinyl
Fireplaces Number 1
Fireplaces Type Brick, Gas Starter
Appliance Disposal, Gas Range, Microwave
Heat Source Central, Electric
Exterior
Exterior Feature Covered Patio/Porch
Garage Spaces 2.0
Fence Fenced, Wood
Utilities Available Alley, Asphalt, City Sewer, City Water, Curbs, Individual Gas Meter, Individual Water Meter, Sidewalk
Parking Type Covered, Garage, Garage Faces Rear
Total Parking Spaces 2
Garage Yes
Building
Lot Description Corner Lot, Few Trees, Landscaped, Subdivision
Story One
Level or Stories One
Structure Type Brick,Wood
Schools
Elementary Schools Whitt
Middle Schools Jackson
High Schools South Grand Prairie
School District Grand Prairie Isd
Others
Restrictions No Known Restriction(s)
Ownership See Agent

GET MORE INFORMATION

REALTOR® | Lic# 0598866






