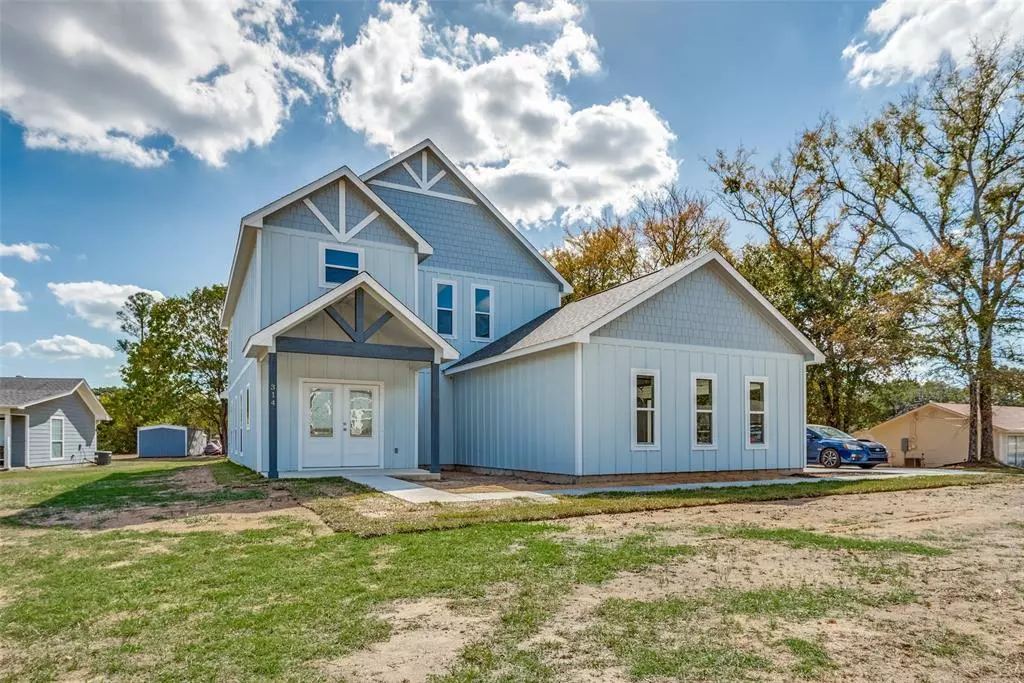
4 Beds
3 Baths
2,039 SqFt
4 Beds
3 Baths
2,039 SqFt
Key Details
Property Type Single Family Home
Sub Type Single Family Residence
Listing Status Active
Purchase Type For Sale
Square Footage 2,039 sqft
Price per Sqft $269
Subdivision Arnold Hills Subd
MLS Listing ID 20763691
Style Modern Farmhouse
Bedrooms 4
Full Baths 2
Half Baths 1
HOA Fees $150/ann
HOA Y/N Voluntary
Year Built 2024
Lot Size 0.435 Acres
Acres 0.435
Property Description
Step inside to discover an open floor plan adorned with beautiful wood flooring throughout. The primary bedroom, conveniently located on the first floor, boasts a luxurious dual sink bathroom and a spacious walk-in closet. Enjoy the grandeur of vaulted ceilings and a generous 9' height on the main level. All bedrooms feature closet systems that have been designed and installed by California Closets.
The chef’s kitchen features painted oak cabinets and is equipped with essential appliances, including a refrigerator, oven, stove, microwave, and dishwasher, complemented by elegant granite countertops.
With 2039 sq ft of fully finished living space, including a 480 sq ft insulated garage that provides potential for expandable living, this home is designed for modern and laid back lifestyles. The expanded concrete patio space invites outdoor gatherings and relaxation.
Take advantage of community amenities, including a boat ramp for easy access to lake life and a pickleball court for outdoor fun. Just an hour's drive from downtown Dallas! Don't miss your chance to live in this vibrant lake community!
Location
State TX
County Henderson
Community Boat Ramp, Pickle Ball Court
Direction From TX 274, take US 175 Frontage road exit. Continue to follow TX 274 S. Turn left onto W Waller Rd, continue straight on Arnold Hills Lane. Turn right on Hillcrest Drive, turn left on Oak Ridge Road. The property will be on the right.
Rooms
Dining Room 0
Interior
Interior Features Built-in Features, Granite Counters, Kitchen Island, Open Floorplan, Pantry, Vaulted Ceiling(s), Walk-In Closet(s)
Heating Central, Electric
Cooling Central Air, Electric
Flooring Wood
Appliance Dishwasher, Disposal, Electric Cooktop, Microwave, Refrigerator
Heat Source Central, Electric
Laundry Electric Dryer Hookup, Utility Room, Full Size W/D Area, Washer Hookup
Exterior
Garage Spaces 2.0
Fence None
Community Features Boat Ramp, Pickle Ball Court
Utilities Available MUD Sewer, MUD Water
Parking Type Concrete, Covered, Driveway, Garage, Garage Faces Side
Total Parking Spaces 2
Garage Yes
Building
Lot Description Few Trees, Interior Lot, Lrg. Backyard Grass, Subdivision
Story Two
Level or Stories Two
Schools
Elementary Schools Mabank
High Schools Mabank
School District Mabank Isd
Others
Ownership Ronda Lewis & Keith Stecher
Acceptable Financing Cash, Conventional, FHA, USDA Loan, VA Loan
Listing Terms Cash, Conventional, FHA, USDA Loan, VA Loan

GET MORE INFORMATION

REALTOR® | Lic# 0598866






