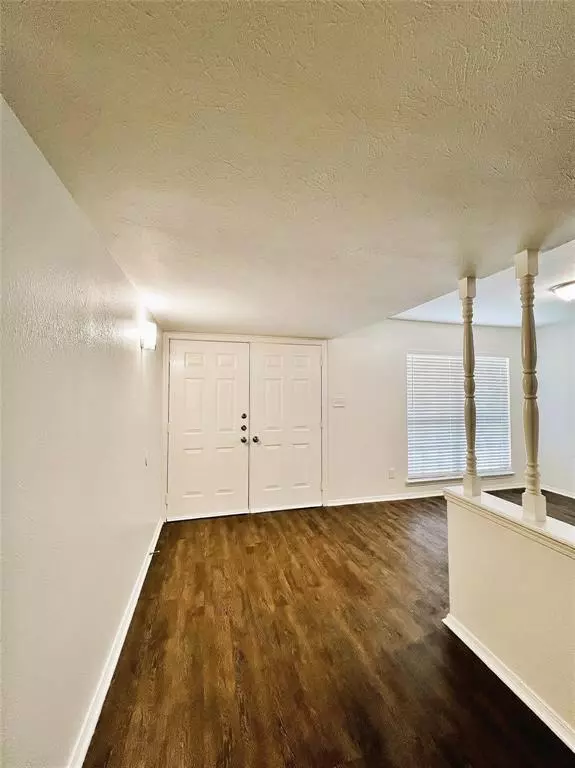
3 Beds
2 Baths
1,674 SqFt
3 Beds
2 Baths
1,674 SqFt
Key Details
Property Type Single Family Home
Sub Type Single Family Residence
Listing Status Active
Purchase Type For Sale
Square Footage 1,674 sqft
Price per Sqft $188
Subdivision Highlands 03
MLS Listing ID 20766514
Style Traditional
Bedrooms 3
Full Baths 2
HOA Y/N None
Year Built 1983
Annual Tax Amount $5,490
Lot Size 8,537 Sqft
Acres 0.196
Property Description
Marble Counter tops in Kitchen, Huge Sink, Built in Microwave, Ceiling Fans thru-out, Wood Burning Fireplace in Den-Family Room, Built in Bookshelf
in Living Area.
Don't miss this spacious home and yard, in the front and back. Plenty of room to play, have food cook-outs and more. Spacious 2 Car
Garage in the rear with room for extra's. Come on, get settled in your own home for a beautiful Holiday Season!
Location
State TX
County Dallas
Direction From Hwy 67 South, East on Hwy1382, Right on Cannady, Right on Whitney, Left on Matterhorn Street. Signs are in the yard!
Rooms
Dining Room 1
Interior
Interior Features Cable TV Available, Eat-in Kitchen, High Speed Internet Available, Walk-In Closet(s)
Heating Central, Electric, Fireplace(s)
Cooling Ceiling Fan(s), Central Air, Electric
Flooring Carpet, Ceramic Tile, Laminate, Tile
Fireplaces Number 1
Fireplaces Type Wood Burning
Equipment None
Appliance Dishwasher, Disposal, Electric Oven
Heat Source Central, Electric, Fireplace(s)
Laundry Electric Dryer Hookup, Utility Room, Full Size W/D Area
Exterior
Exterior Feature Other
Garage Spaces 2.0
Fence Back Yard, Fenced, Gate, Perimeter, Wood
Utilities Available City Sewer, City Water, Curbs, Sidewalk, Underground Utilities
Roof Type Composition
Parking Type Alley Access, Covered, Garage Door Opener, Garage Faces Rear, Garage Single Door
Total Parking Spaces 2
Garage Yes
Building
Lot Description Few Trees, Interior Lot, Irregular Lot, Landscaped, Lrg. Backyard Grass, Subdivision
Story One
Foundation Slab
Level or Stories One
Structure Type Brick
Schools
Elementary Schools Highlands
Middle Schools Permenter
High Schools Cedar Hill
School District Cedar Hill Isd
Others
Restrictions Other
Ownership See Agent
Acceptable Financing Cash, Conventional, FHA, VA Loan
Listing Terms Cash, Conventional, FHA, VA Loan

GET MORE INFORMATION

REALTOR® | Lic# 0598866






