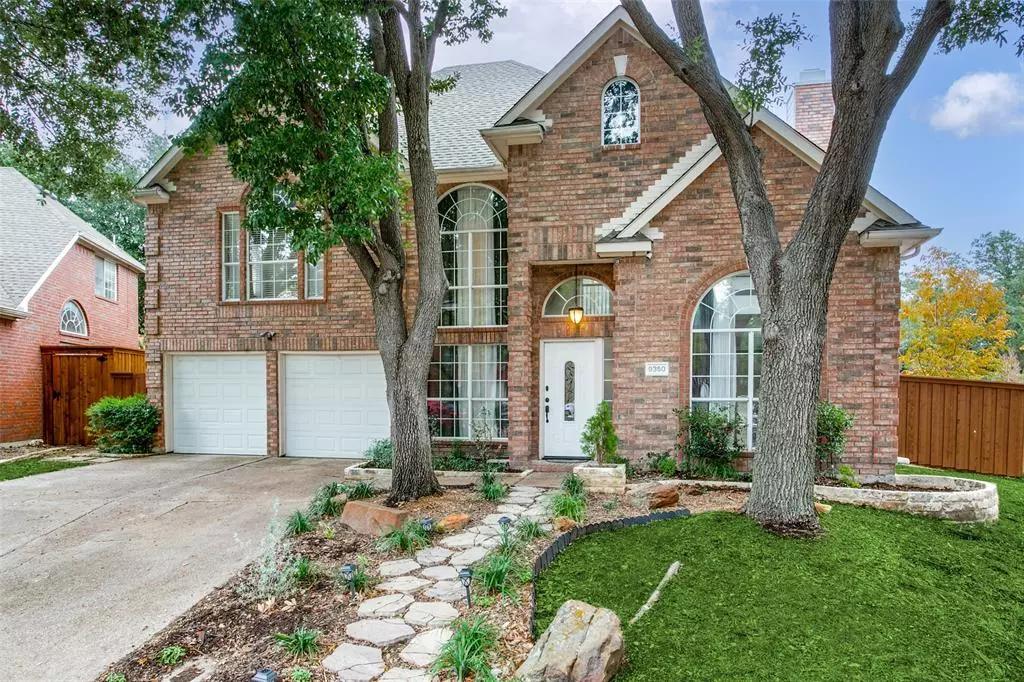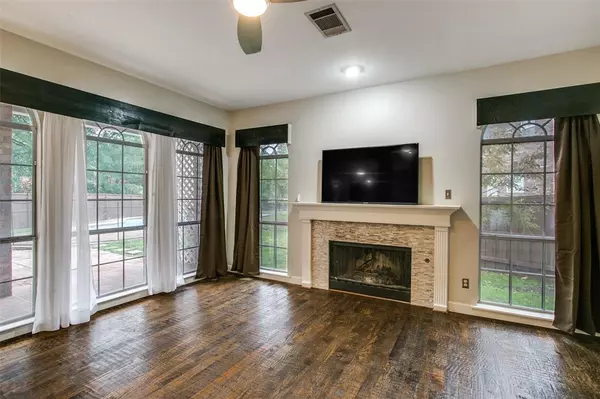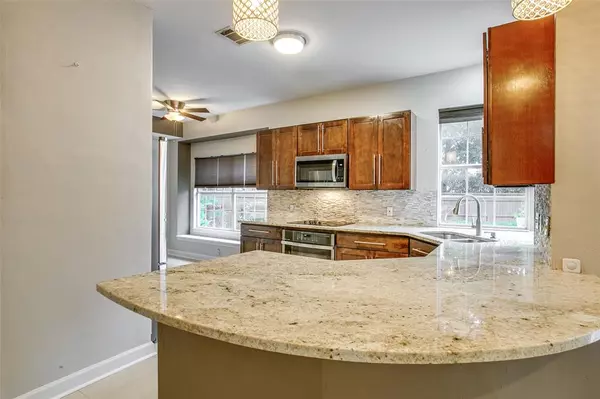
4 Beds
3 Baths
2,313 SqFt
4 Beds
3 Baths
2,313 SqFt
Key Details
Property Type Single Family Home
Sub Type Single Family Residence
Listing Status Active
Purchase Type For Rent
Square Footage 2,313 sqft
Subdivision Riverwalk Estates
MLS Listing ID 20769575
Style Traditional
Bedrooms 4
Full Baths 2
Half Baths 1
HOA Fees $1
PAD Fee $1
HOA Y/N Mandatory
Year Built 1993
Lot Size 0.300 Acres
Acres 0.3
Property Description
Location
State TX
County Dallas
Community Greenbelt
Direction From MacArthur and 635-N on MacArthur, Right on Santa Fe Trail, Right on Riverwalk, property will be on your left.
Rooms
Dining Room 2
Interior
Interior Features Chandelier, Decorative Lighting, Eat-in Kitchen, Flat Screen Wiring, Granite Counters, High Speed Internet Available, Kitchen Island
Heating Central, Natural Gas
Cooling Ceiling Fan(s), Central Air, Electric
Flooring Luxury Vinyl Plank, Tile
Fireplaces Number 1
Fireplaces Type Den
Appliance Dishwasher, Disposal, Dryer, Electric Cooktop, Electric Oven, Microwave, Refrigerator, Washer
Heat Source Central, Natural Gas
Laundry Utility Room
Exterior
Exterior Feature Covered Patio/Porch
Garage Spaces 2.0
Fence Cross Fenced, Metal, Wood
Pool Fenced, Gunite, In Ground, Outdoor Pool
Community Features Greenbelt
Utilities Available Underground Utilities
Waterfront Yes
Waterfront Description Canal (Man Made)
Roof Type Composition
Parking Type Garage, Garage Door Opener, Inside Entrance, Kitchen Level, Storage
Total Parking Spaces 2
Garage Yes
Private Pool 1
Building
Lot Description Adjacent to Greenbelt, Interior Lot, Lrg. Backyard Grass, Sprinkler System, Water/Lake View
Story Two
Level or Stories Two
Structure Type Brick
Schools
Elementary Schools Landry
Middle Schools Bush
High Schools Ranchview
School District Carrollton-Farmers Branch Isd
Others
Pets Allowed Yes, Dogs OK
Restrictions Animals,No Smoking,No Sublease,Pet Restrictions
Ownership See Agent
Pets Description Yes, Dogs OK

GET MORE INFORMATION

REALTOR® | Lic# 0598866






