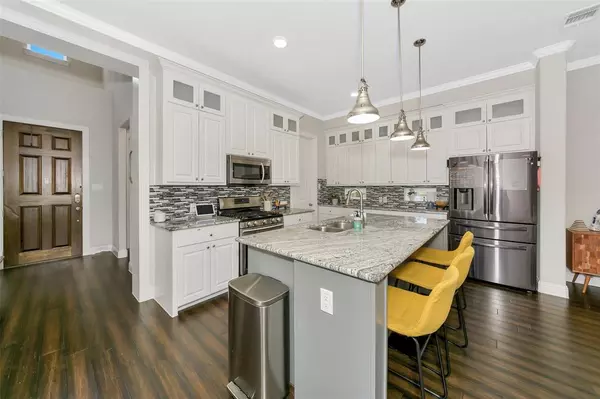
3 Beds
3 Baths
2,093 SqFt
3 Beds
3 Baths
2,093 SqFt
Key Details
Property Type Single Family Home
Sub Type Single Family Residence
Listing Status Active
Purchase Type For Rent
Square Footage 2,093 sqft
Subdivision Celina Village
MLS Listing ID 20770506
Bedrooms 3
Full Baths 3
PAD Fee $1
HOA Y/N None
Year Built 2018
Lot Size 5,880 Sqft
Acres 0.135
Property Description
As you step inside, you'll immediately notice the beautiful hardwood floors , which create a warm and welcoming atmosphere. The open-concept living and dining area is perfect for hosting guests or enjoying family time, while the cozy fireplace provides the perfect focal point for the room.
The kitchen is a chef's dream, featuring granite countertops, stainless steel appliances, and plenty of storage space. Whether you're cooking a quick meal or preparing a feast for a large gathering, you'll have everything you need to create delicious meals.
The master bedroom is a true retreat, with a large walk-in closet and a luxurious en-suite bathroom complete with a soaking tub and separate shower. The two additional bedrooms are equally spacious, with ample closet space and easy access to their own bathrooms.
Outside, you'll find a lovely backyard with a patio area, perfect for enjoying a morning cup of coffee or hosting a summer barbecue. And with a 2-car garage, you'll never have to worry about parking.
Located in a Celina Village neighborhood, walkable to Celina downtown. Don't miss your chance to make this beautiful house your new home!
Lease Duration: 12 months
The renter is responsible for utilities and yard maintenance. Washer, dryer, and refrigerator hookups are available.
Location
State TX
County Collin
Direction Please use GPS.
Rooms
Dining Room 1
Interior
Interior Features Cable TV Available, Eat-in Kitchen, High Speed Internet Available, Kitchen Island, Loft, Pantry, Walk-In Closet(s), Second Primary Bedroom
Heating ENERGY STAR Qualified Equipment
Cooling Central Air, ENERGY STAR Qualified Equipment, Heat Pump
Flooring Carpet, Granite, Luxury Vinyl Plank, Tile
Fireplaces Number 1
Fireplaces Type Family Room, Living Room
Appliance Dishwasher, Electric Oven, Microwave
Heat Source ENERGY STAR Qualified Equipment
Exterior
Exterior Feature Covered Patio/Porch, Rain Gutters, Other
Garage Spaces 2.0
Fence Back Yard, Wood
Utilities Available Asphalt, Cable Available, City Sewer, City Water, Sidewalk
Roof Type Shingle
Parking Type Additional Parking, Concrete, Driveway, Garage, Off Street, On Street
Garage Yes
Building
Story Two
Foundation Slab
Level or Stories Two
Structure Type Brick,Vinyl Siding
Schools
Elementary Schools Celina
Middle Schools Jerry & Linda Moore
High Schools Celina
School District Celina Isd
Others
Pets Allowed Yes, Breed Restrictions, Cats OK, Dogs OK, Number Limit, Size Limit
Restrictions No Smoking,No Sublease,Pet Restrictions
Ownership see agent
Pets Description Yes, Breed Restrictions, Cats OK, Dogs OK, Number Limit, Size Limit

GET MORE INFORMATION

REALTOR® | Lic# 0598866






