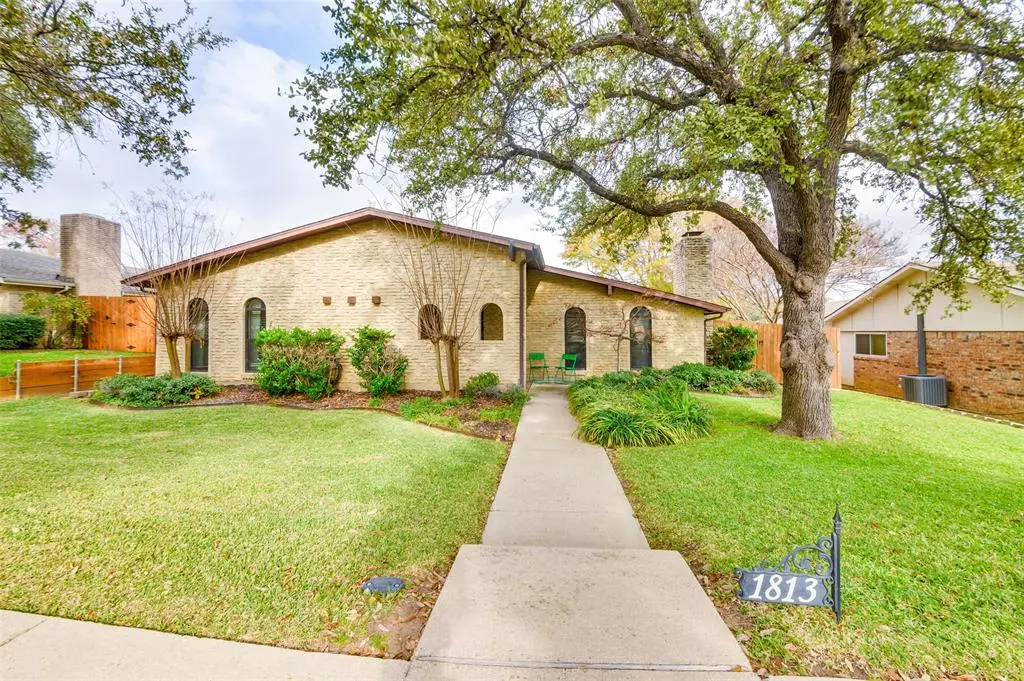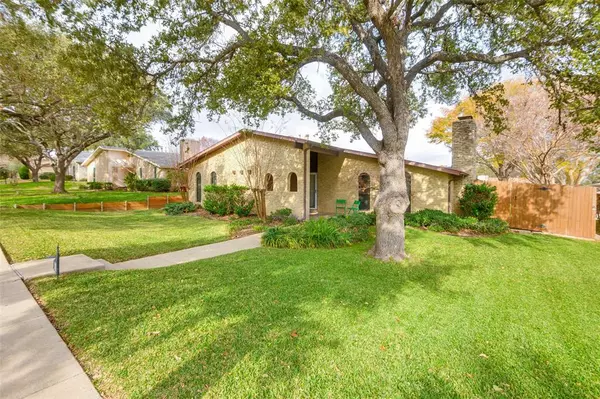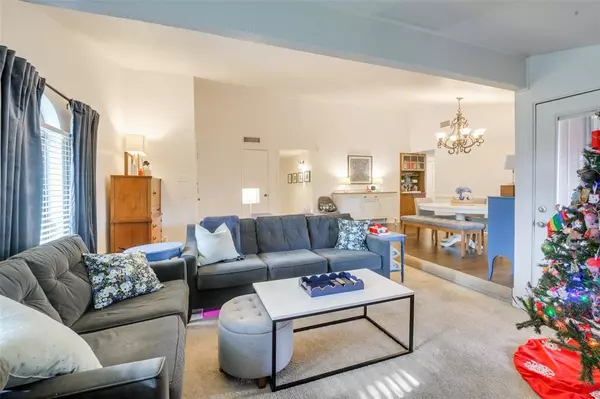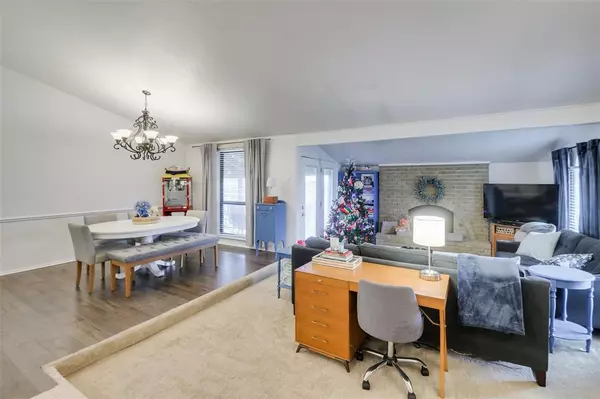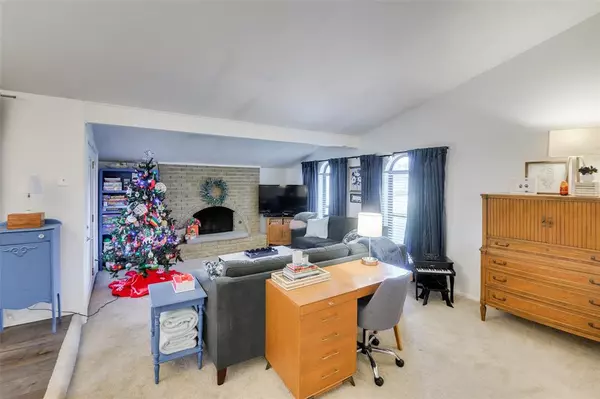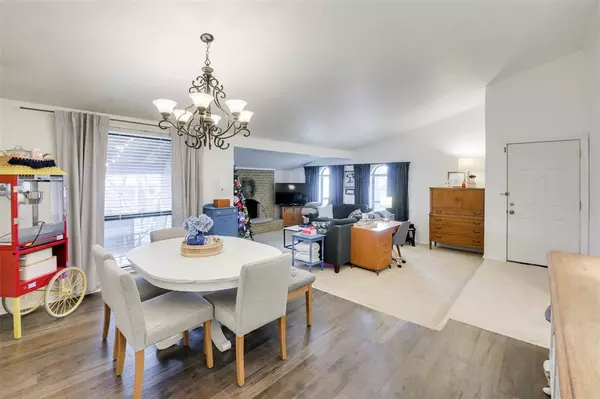
3 Beds
2 Baths
2,004 SqFt
3 Beds
2 Baths
2,004 SqFt
Key Details
Property Type Single Family Home
Sub Type Single Family Residence
Listing Status Active
Purchase Type For Sale
Square Footage 2,004 sqft
Price per Sqft $199
Subdivision Woodlake 1
MLS Listing ID 20797576
Bedrooms 3
Full Baths 2
HOA Y/N None
Year Built 1973
Annual Tax Amount $6,519
Lot Size 7,927 Sqft
Acres 0.182
Property Description
Step into the spacious living area featuring a vaulted ceiling and cozy wood-burning fireplace, perfect for relaxing evenings. The adjacent dining area flows seamlessly into the kitchen, showcasing new countertops, stainless steel appliances, and ample space for meal prep and gatherings.
The primary bedroom is a retreat with a generous walk-in closet and plenty of natural light. Two additional bedrooms provide flexibility for friends, guests, or a home office. Outside, enjoy the expansive backyard which has a great patio for outdoor hanging out a good spot for grilling or stroll to nearby playgrounds and the Carrollton Rec Center and Pool.
Conveniently located near shopping, dining, and entertainment, with easy access to major highways including PGBT, I-35, and the Dallas North Tollway, this home is a commuter's dream.
The entire sewage plumbing system was replaced in 2021, offering peace of mind for years to come.
Don't miss the chance to live in this vibrant community! Schedule your showing today and make 1813 Haymeadow your forever home.
Location
State TX
County Denton
Direction North on Josey from Trinity Mills. Left on Haymeadow.
Rooms
Dining Room 2
Interior
Interior Features Cable TV Available, High Speed Internet Available, Vaulted Ceiling(s)
Heating Central, Natural Gas
Cooling Central Air, Electric
Flooring Carpet, Ceramic Tile, Laminate
Fireplaces Number 1
Fireplaces Type Gas Starter
Appliance Dishwasher, Disposal, Electric Range, Microwave, Refrigerator
Heat Source Central, Natural Gas
Laundry Full Size W/D Area
Exterior
Exterior Feature Covered Deck, Covered Patio/Porch, Rain Gutters
Garage Spaces 2.0
Fence Wood
Utilities Available City Sewer, City Water, Individual Gas Meter, Individual Water Meter
Roof Type Composition
Total Parking Spaces 2
Garage Yes
Building
Lot Description Few Trees, Interior Lot, Sprinkler System, Subdivision
Story One
Foundation Slab
Level or Stories One
Structure Type Brick,Stucco
Schools
Elementary Schools Rainwater
Middle Schools Blalack
High Schools Smith
School District Carrollton-Farmers Branch Isd
Others
Ownership See Tax
Acceptable Financing Cash, Conventional, FHA, VA Loan, Other
Listing Terms Cash, Conventional, FHA, VA Loan, Other

GET MORE INFORMATION

REALTOR® | Lic# 0598866

