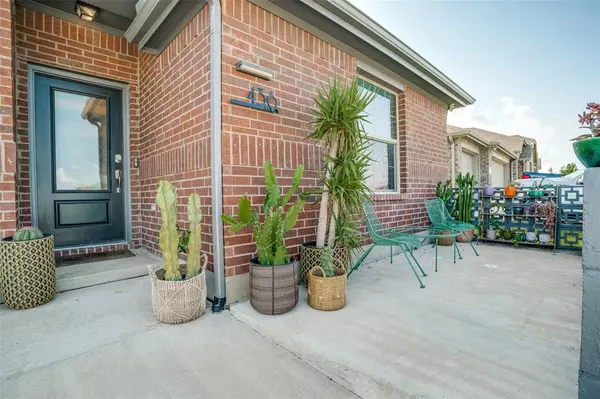3 Beds
2 Baths
1,598 SqFt
3 Beds
2 Baths
1,598 SqFt
OPEN HOUSE
Sun Aug 03, 1:00pm - 3:00pm
Key Details
Property Type Single Family Home
Sub Type Single Family Residence
Listing Status Active
Purchase Type For Sale
Square Footage 1,598 sqft
Price per Sqft $200
Subdivision Arcadia Farms Ph 9
MLS Listing ID 20969272
Style Traditional
Bedrooms 3
Full Baths 2
HOA Fees $475/ann
HOA Y/N Mandatory
Year Built 2019
Annual Tax Amount $5,815
Lot Size 6,751 Sqft
Acres 0.155
Property Sub-Type Single Family Residence
Property Description
From the moment you step onto the spacious front patio with 1950s-style breeze block pony wall, you'll notice the careful attention to detail and extensive upgrades throughout. Inside, enjoy a stylish, move-in ready interior featuring modern finishes, motion-sensor lighting, and an open, functional layout ideal for both everyday living and entertaining.
Major improvements include a brand-new roof, a whole-home natural gas backup generator, and a full security system with cameras and sensors—providing peace of mind through any Texas weather. The professionally landscaped backyard is a true retreat, complete with a custom cedar pergola, large cedar privacy walls, and plenty of space to relax or host guests.
The home's three-car garage features a versatile third bay, partially converted with a split-unit AC & heat pump—perfect for a home gym, studio, or private office. The space is fully insulated and finished, yet can easily be reverted to traditional garage use if desired.
With premium updates, a prime location, and features built for comfort, security, and long-term value, 436 Buckeye Ave checks every box. Schedule your private showing today—this one is a must-see!
Location
State TX
County Collin
Community Club House, Community Pool, Playground
Direction See GPS.
Rooms
Dining Room 1
Interior
Interior Features Built-in Features, Cable TV Available, Decorative Lighting, Double Vanity, Eat-in Kitchen, Flat Screen Wiring, High Speed Internet Available, Kitchen Island, Open Floorplan, Smart Home System, Walk-In Closet(s)
Heating Central, Natural Gas, Zoned
Cooling Ceiling Fan(s), Central Air, Electric, Zoned
Flooring Carpet, Luxury Vinyl Plank
Equipment Generator
Appliance Dishwasher, Disposal, Gas Oven, Gas Range, Gas Water Heater, Microwave
Heat Source Central, Natural Gas, Zoned
Laundry Electric Dryer Hookup, Washer Hookup
Exterior
Exterior Feature Covered Patio/Porch
Garage Spaces 3.0
Carport Spaces 3
Fence Wood
Community Features Club House, Community Pool, Playground
Utilities Available City Sewer, City Water, Concrete, Curbs, Sidewalk
Roof Type Shingle
Total Parking Spaces 3
Garage Yes
Building
Lot Description Interior Lot, Landscaped, Sprinkler System, Subdivision
Story One
Foundation Slab
Level or Stories One
Structure Type Brick,Fiber Cement
Schools
Elementary Schools Lowe
Middle Schools Southard
High Schools Princeton
School District Princeton Isd
Others
Ownership See agent
Acceptable Financing Cash, Conventional, FHA, USDA Loan, VA Loan
Listing Terms Cash, Conventional, FHA, USDA Loan, VA Loan
Virtual Tour https://www.propertypanorama.com/instaview/ntreis/20969272

GET MORE INFORMATION
REALTOR® | Lic# 0598866






