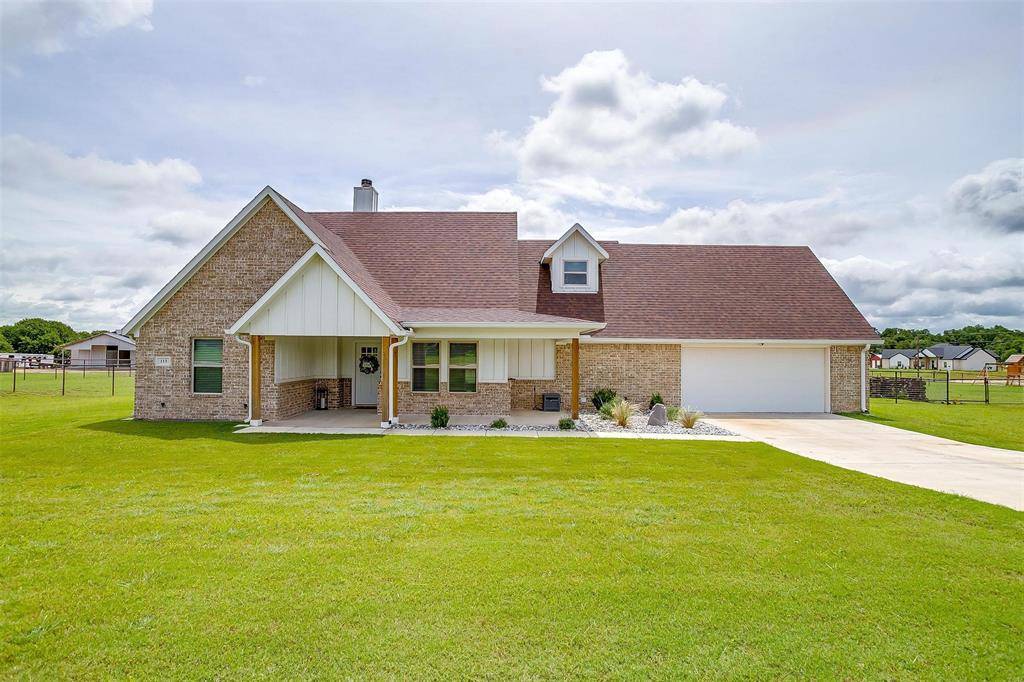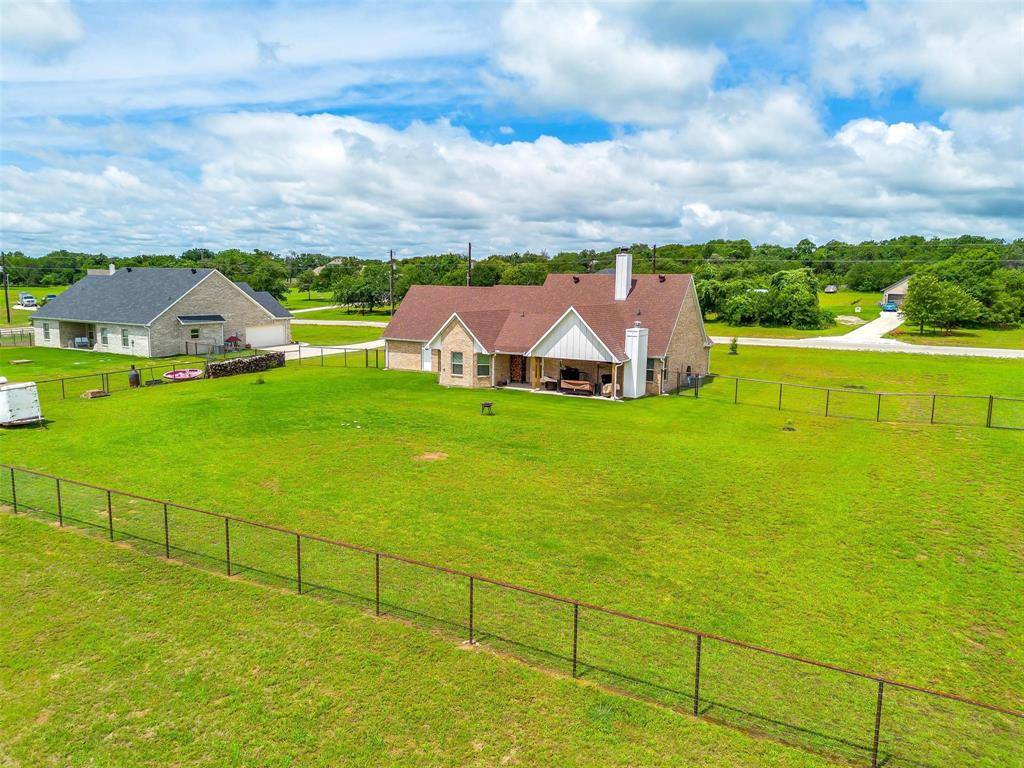3 Beds
2 Baths
1,449 SqFt
3 Beds
2 Baths
1,449 SqFt
Key Details
Property Type Single Family Home
Sub Type Single Family Residence
Listing Status Active
Purchase Type For Sale
Square Footage 1,449 sqft
Price per Sqft $270
Subdivision Shadle Villas
MLS Listing ID 20968334
Style Craftsman
Bedrooms 3
Full Baths 2
HOA Y/N None
Year Built 2021
Lot Size 2.010 Acres
Acres 2.01
Property Sub-Type Single Family Residence
Property Description
Location
State TX
County Parker
Direction From Weatherford Courthouse, travel approx 1 mile north on Main St (FM 51), turn left onto W Fourth St (FM 920), travel approx 13 miles on FM 920 and turn right onto Shadle Rd, travel approx 0.9 miles and turn right onto Greyhound Lane. House will be on your left.
Rooms
Dining Room 1
Interior
Interior Features Kitchen Island, Open Floorplan
Heating Central
Cooling Central Air
Flooring Concrete
Fireplaces Number 2
Fireplaces Type Living Room, Outside, Wood Burning
Appliance Dishwasher, Disposal, Electric Range, Electric Water Heater, Microwave, Water Purifier
Heat Source Central
Exterior
Exterior Feature Covered Patio/Porch
Garage Spaces 2.0
Fence Back Yard, Fenced, Pipe
Utilities Available Septic, Well
Roof Type Composition
Total Parking Spaces 2
Garage Yes
Building
Lot Description Acreage, Landscaped, Sprinkler System
Story One
Foundation Slab
Level or Stories One
Structure Type Brick,Siding
Schools
Elementary Schools Peaster
Middle Schools Peaster
High Schools Peaster
School District Peaster Isd
Others
Restrictions Deed
Ownership Ryan & Taylor Schult
Acceptable Financing Cash, Conventional
Listing Terms Cash, Conventional
Special Listing Condition Utility Easement
Virtual Tour https://www.propertypanorama.com/instaview/ntreis/20968334

GET MORE INFORMATION
REALTOR® | Lic# 0598866






