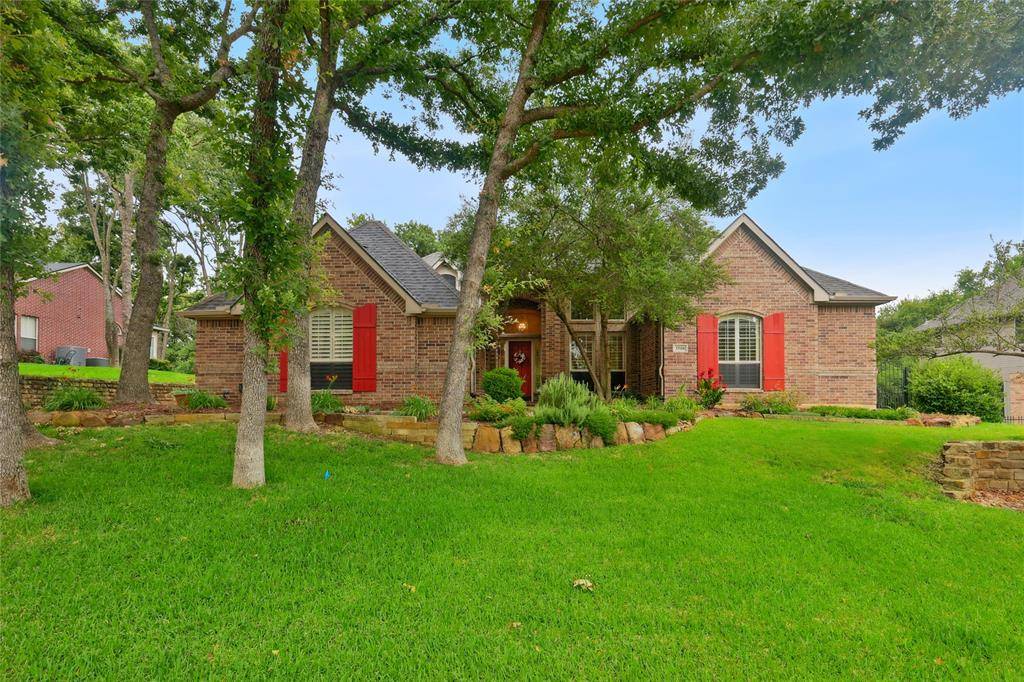4 Beds
4 Baths
3,792 SqFt
4 Beds
4 Baths
3,792 SqFt
Key Details
Property Type Single Family Home
Sub Type Single Family Residence
Listing Status Active
Purchase Type For Sale
Square Footage 3,792 sqft
Price per Sqft $210
Subdivision Kensington Estate Ph I
MLS Listing ID 20986569
Bedrooms 4
Full Baths 3
Half Baths 1
HOA Fees $252/ann
HOA Y/N Mandatory
Year Built 1998
Annual Tax Amount $12,110
Lot Size 0.330 Acres
Acres 0.33
Property Sub-Type Single Family Residence
Property Description
Inside, you'll find tall ceilings, a mix of luxury vinyl plank and hardwood flooring, and an open, flowing layout designed for both everyday living and entertaining. The island kitchen includes granite countertops, 42-inch cabinets, a breakfast bar, and a gas cooktop.
The spacious family room showcases a floor-to-ceiling stone fireplace and expansive windows with beautiful greenbelt views. The primary suite features a bay window sitting area, and the secondary bedrooms are generously sized.
Step outside to enjoy a private covered patio and wood deck shaded by mature trees. Additional highlights include professional landscaping and an oversized split 3-car garage. Best of all, this home comes fully furnished and move-in ready—lovingly maintained and ready to enjoy.
Location
State TX
County Denton
Direction From I-35E, take Post Oak Dr (exit 459) east, then right on Buckingham Dr.
Rooms
Dining Room 2
Interior
Interior Features Cable TV Available, Chandelier, Decorative Lighting, Double Vanity, Dry Bar, Eat-in Kitchen, Granite Counters, High Speed Internet Available, Kitchen Island, Open Floorplan, Pantry, Walk-In Closet(s)
Heating Natural Gas
Cooling Ceiling Fan(s), Central Air, Multi Units, Zoned
Flooring Carpet, Engineered Wood, Hardwood
Fireplaces Number 1
Fireplaces Type Gas
Appliance Built-in Gas Range, Dishwasher, Disposal, Dryer, Electric Oven, Gas Water Heater, Microwave, Refrigerator, Washer
Heat Source Natural Gas
Exterior
Exterior Feature Covered Patio/Porch, Lighting, Outdoor Grill, Private Yard
Utilities Available City Sewer, City Water
Roof Type Composition
Garage No
Building
Story Two
Level or Stories Two
Structure Type Wood
Schools
Elementary Schools Hawk
Middle Schools Crownover
High Schools Guyer
School District Denton Isd
Others
Restrictions No Known Restriction(s)
Ownership Laura Gist
Acceptable Financing Cash
Listing Terms Cash
Virtual Tour https://www.propertypanorama.com/instaview/ntreis/20986569

GET MORE INFORMATION
REALTOR® | Lic# 0598866






